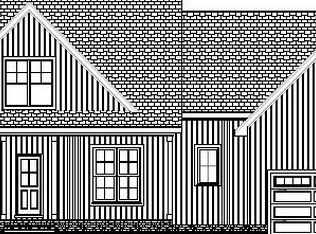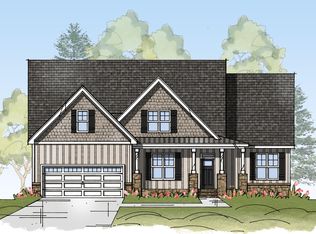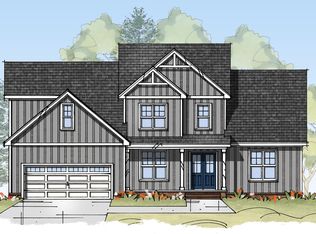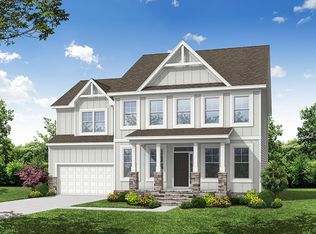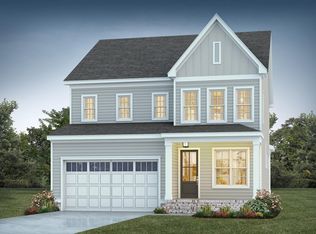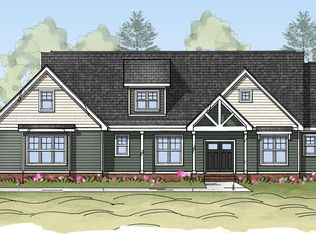Buildable plan: Berrydale 2 Story, Rockdell, Wendell, NC 27591
Buildable plan
This is a floor plan you could choose to build within this community.
View move-in ready homesWhat's special
- 52 |
- 4 |
Travel times
Schedule tour
Select your preferred tour type — either in-person or real-time video tour — then discuss available options with the builder representative you're connected with.
Facts & features
Interior
Bedrooms & bathrooms
- Bedrooms: 5
- Bathrooms: 5
- Full bathrooms: 4
- 1/2 bathrooms: 1
Heating
- Natural Gas, Forced Air
Cooling
- Central Air
Features
- Walk-In Closet(s)
- Has fireplace: Yes
Interior area
- Total interior livable area: 3,255 sqft
Video & virtual tour
Property
Parking
- Total spaces: 2
- Parking features: Attached
- Attached garage spaces: 2
Features
- Levels: 2.0
- Stories: 2
- Patio & porch: Deck
Construction
Type & style
- Home type: SingleFamily
- Property subtype: Single Family Residence
Materials
- Roof: Asphalt
Condition
- New Construction
- New construction: Yes
Details
- Builder name: Tradition Homes
Community & HOA
Community
- Subdivision: Rockdell
Location
- Region: Wendell
Financial & listing details
- Price per square foot: $200/sqft
- Date on market: 1/7/2026
About the community
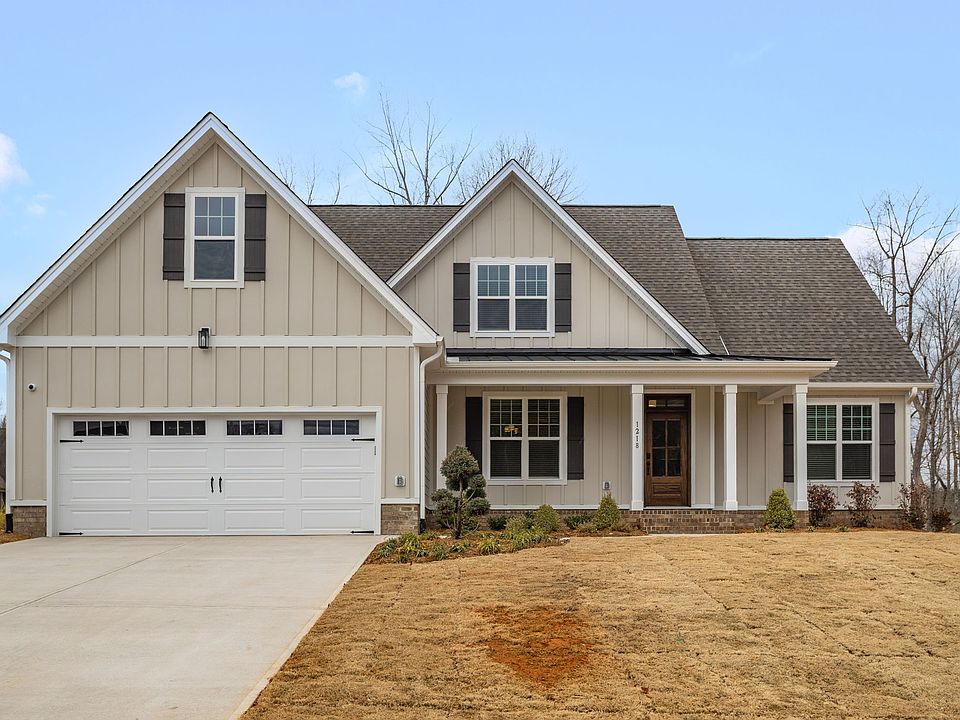
Source: Tradition Homes
0 home in this community
Source: Tradition Homes
Contact builder

By pressing Contact builder, you agree that Zillow Group and other real estate professionals may call/text you about your inquiry, which may involve use of automated means and prerecorded/artificial voices and applies even if you are registered on a national or state Do Not Call list. You don't need to consent as a condition of buying any property, goods, or services. Message/data rates may apply. You also agree to our Terms of Use.
Learn how to advertise your homesEstimated market value
Not available
Estimated sales range
Not available
$3,382/mo
Price history
| Date | Event | Price |
|---|---|---|
| 5/22/2025 | Price change | $650,000-0.8%$200/sqft |
Source: | ||
| 3/25/2025 | Listed for sale | $655,000$201/sqft |
Source: | ||
Public tax history
Monthly payment
Neighborhood: 27591
Nearby schools
GreatSchools rating
- 8/10Carver ElementaryGrades: PK-5Distance: 2 mi
- 6/10Wendell MiddleGrades: 6-8Distance: 2.7 mi
- 5/10East Wake High SchoolGrades: 9-12Distance: 3.6 mi
