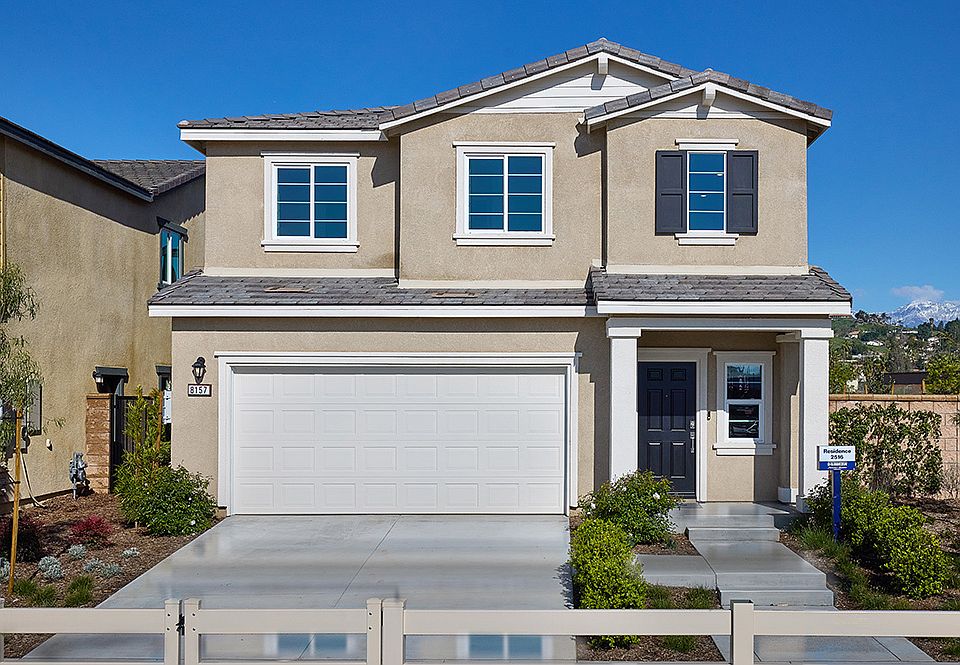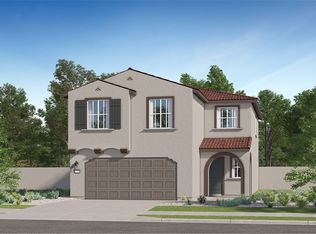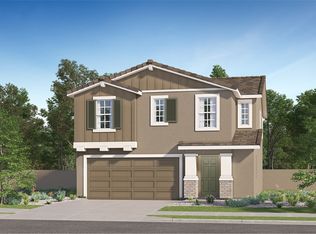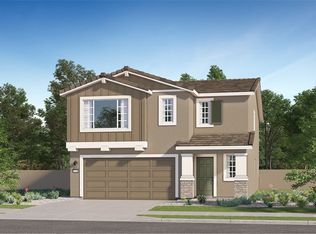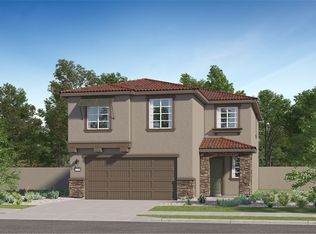Buildable plan: Residence 2516, Rock Rose, Jurupa Valley, CA 92509
Buildable plan
This is a floor plan you could choose to build within this community.
View move-in ready homesWhat's special
- 316 |
- 23 |
Travel times
Schedule tour
Select your preferred tour type — either in-person or real-time video tour — then discuss available options with the builder representative you're connected with.
Facts & features
Interior
Bedrooms & bathrooms
- Bedrooms: 5
- Bathrooms: 3
- Full bathrooms: 3
Interior area
- Total interior livable area: 2,516 sqft
Property
Parking
- Total spaces: 2
- Parking features: Garage
- Garage spaces: 2
Features
- Levels: 2.0
- Stories: 2
Construction
Type & style
- Home type: SingleFamily
- Property subtype: Single Family Residence
Condition
- New Construction
- New construction: Yes
Details
- Builder name: D.R. Horton
Community & HOA
Community
- Subdivision: Rock Rose
Location
- Region: Jurupa Valley
Financial & listing details
- Price per square foot: $308/sqft
- Date on market: 11/23/2025
About the community
Source: DR Horton
1 home in this community
Available homes
| Listing | Price | Bed / bath | Status |
|---|---|---|---|
| 8265 Perada St | $798,235 | 4 bed / 3 bath | Available |
Source: DR Horton
Contact builder

By pressing Contact builder, you agree that Zillow Group and other real estate professionals may call/text you about your inquiry, which may involve use of automated means and prerecorded/artificial voices and applies even if you are registered on a national or state Do Not Call list. You don't need to consent as a condition of buying any property, goods, or services. Message/data rates may apply. You also agree to our Terms of Use.
Learn how to advertise your homesEstimated market value
Not available
Estimated sales range
Not available
$4,067/mo
Price history
| Date | Event | Price |
|---|---|---|
| 10/29/2025 | Price change | $775,842+0.7%$308/sqft |
Source: | ||
| 9/12/2025 | Price change | $770,122+1.8%$306/sqft |
Source: | ||
| 9/3/2025 | Price change | $756,247+0.3%$301/sqft |
Source: | ||
| 8/15/2025 | Price change | $754,247-0.2%$300/sqft |
Source: | ||
| 7/31/2025 | Listed for sale | $755,510-0.4%$300/sqft |
Source: | ||
Public tax history
Monthly payment
Neighborhood: Pedley
Nearby schools
GreatSchools rating
- 5/10Indian Hills Elementary SchoolGrades: K-6Distance: 0.7 mi
- 6/10Jurupa Middle SchoolGrades: 7-8Distance: 2.3 mi
- 6/10Patriot High SchoolGrades: 9-12Distance: 2.7 mi
