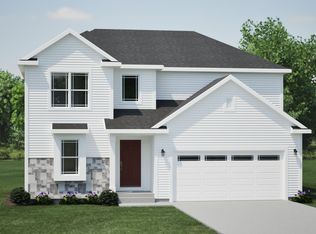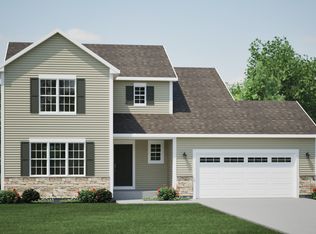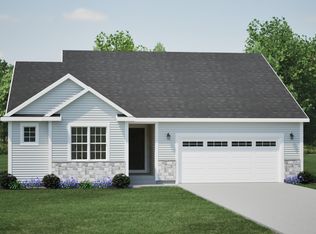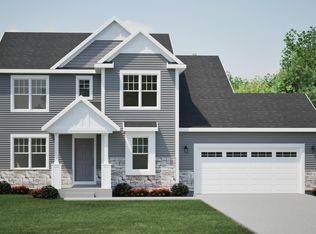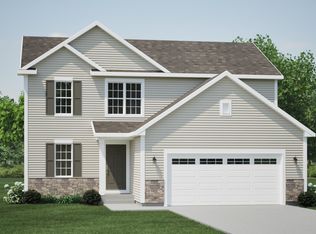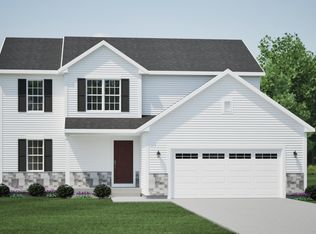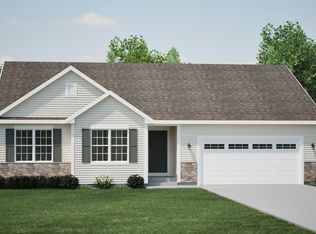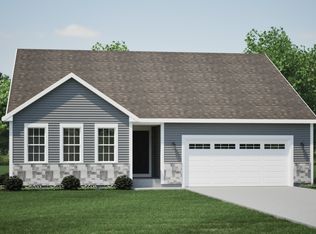Buildable plan: The Hudson, Rock River Ridge, Watertown, WI 53094
Buildable plan
This is a floor plan you could choose to build within this community.
View move-in ready homesWhat's special
- 23 |
- 2 |
Travel times
Schedule tour
Select your preferred tour type — either in-person or real-time video tour — then discuss available options with the builder representative you're connected with.
Facts & features
Interior
Bedrooms & bathrooms
- Bedrooms: 4
- Bathrooms: 3
- Full bathrooms: 2
- 1/2 bathrooms: 1
Interior area
- Total interior livable area: 2,165 sqft
Video & virtual tour
Property
Parking
- Total spaces: 2
- Parking features: Attached
- Attached garage spaces: 2
Features
- Levels: 2.0
- Stories: 2
Construction
Type & style
- Home type: SingleFamily
- Property subtype: Single Family Residence
Condition
- New Construction
- New construction: Yes
Details
- Builder name: Harbor Homes
Community & HOA
Community
- Subdivision: Rock River Ridge
Location
- Region: Watertown
Financial & listing details
- Price per square foot: $188/sqft
- Date on market: 12/16/2025
About the community
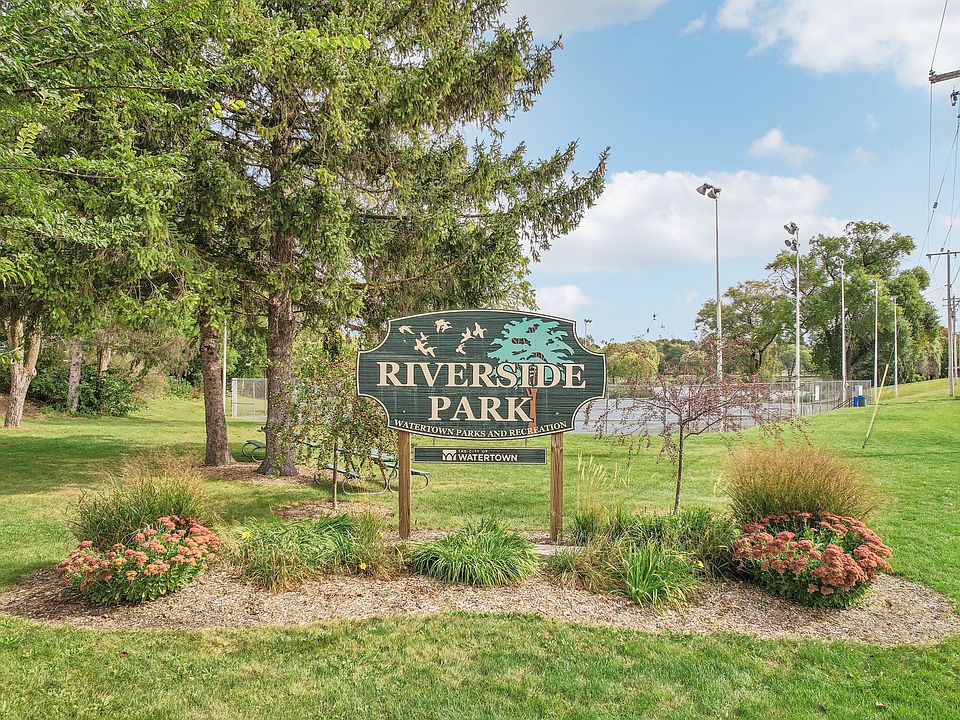
Source: Harbor Homes
2 homes in this community
Available homes
| Listing | Price | Bed / bath | Status |
|---|---|---|---|
| 109 Cedar COURT | $419,900 | 4 bed / 3 bath | Available |
| 131 Cedar COURT | $414,900 | 3 bed / 2 bath | Pending |
Source: Harbor Homes
Contact builder
By pressing Contact builder, you agree that Zillow Group and other real estate professionals may call/text you about your inquiry, which may involve use of automated means and prerecorded/artificial voices and applies even if you are registered on a national or state Do Not Call list. You don't need to consent as a condition of buying any property, goods, or services. Message/data rates may apply. You also agree to our Terms of Use.
Learn how to advertise your homesEstimated market value
Not available
Estimated sales range
Not available
$2,805/mo
Price history
| Date | Event | Price |
|---|---|---|
| 1/20/2026 | Price change | $406,300+0.3%$188/sqft |
Source: Harbor Homes Report a problem | ||
| 10/9/2025 | Price change | $405,200+2.5%$187/sqft |
Source: Harbor Homes Report a problem | ||
| 6/19/2025 | Price change | $395,200+3.1%$183/sqft |
Source: Harbor Homes Report a problem | ||
| 3/15/2025 | Price change | $383,500+2.2%$177/sqft |
Source: Harbor Homes Report a problem | ||
| 2/15/2025 | Price change | $375,200+0.4%$173/sqft |
Source: Harbor Homes Report a problem | ||
Public tax history
Monthly payment
Neighborhood: 53094
Nearby schools
GreatSchools rating
- 4/10Schurz Elementary SchoolGrades: PK-5Distance: 0.5 mi
- 4/10Riverside Middle SchoolGrades: 6-8Distance: 1.8 mi
- 4/10Watertown High SchoolGrades: 9-12Distance: 1.5 mi
Schools provided by the builder
- Elementary: Schurz Elementary School
- Middle: Riverside Middle School
- High: Watertown High School
- District: Watertown Unified School District
Source: Harbor Homes. This data may not be complete. We recommend contacting the local school district to confirm school assignments for this home.
