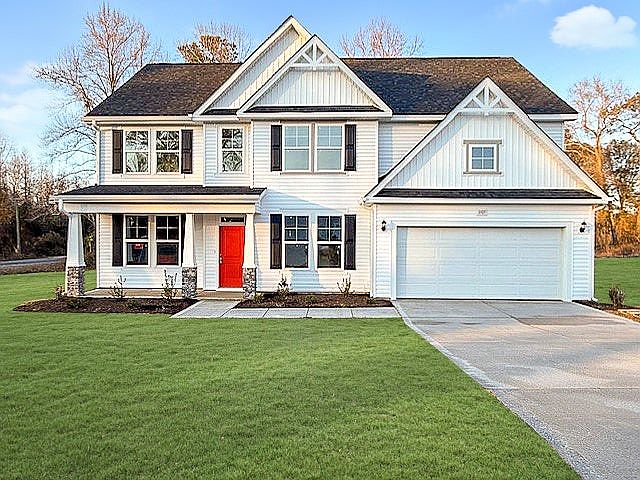The Belair II floorplan is a thoughtfully designed two-story home offering two bedrooms and two bathrooms, perfectly tailored for modern living. The first floor presents a seamless blend of functionality and comfort, with a spacious great room that flows effortlessly into the dining area and kitchen, making it an ideal setup for hosting friends or family gatherings. A private primary bedroom, complete with an en-suite bathroom and walk-in closet, ensures a serene retreat at the end of the day. An additional bedroom and study on this level provide versatile spaces that can adapt to your lifestyle needs.Upstairs, a generous recreation room creates an excellent opportunity for a game room, home theater, or additional living space, offering privacy and flexibility for your unique preferences. With its efficient layout and dedicated spaces for relaxation and entertainment, the Belair II stands out as a home that caters to both your everyday and special occasions.
New construction
from $386,100
Buildable plan: Belair II, Rock Hill Manor, Fayetteville, NC 28312
2beds
2,241sqft
Single Family Residence
Built in 2025
-- sqft lot
$386,300 Zestimate®
$172/sqft
$-- HOA
Buildable plan
This is a floor plan you could choose to build within this community.
View move-in ready homes- 25 |
- 1 |
Travel times
Schedule tour
Select your preferred tour type — either in-person or real-time video tour — then discuss available options with the builder representative you're connected with.
Select a date
Facts & features
Interior
Bedrooms & bathrooms
- Bedrooms: 2
- Bathrooms: 2
- Full bathrooms: 2
Interior area
- Total interior livable area: 2,241 sqft
Video & virtual tour
Property
Parking
- Total spaces: 1
- Parking features: Garage
- Garage spaces: 1
Features
- Levels: 2.0
- Stories: 2
Construction
Type & style
- Home type: SingleFamily
- Property subtype: Single Family Residence
Condition
- New Construction
- New construction: Yes
Details
- Builder name: Dream Finders Homes
Community & HOA
Community
- Subdivision: Rock Hill Manor
Location
- Region: Fayetteville
Financial & listing details
- Price per square foot: $172/sqft
- Date on market: 4/10/2025
About the community
Greenbelt
Discover the upscale new construction homes at Rock Hill Manor, a serene community in Fayetteville, NC, offering spacious single-family floor plans ranging from 1,982 to 2,834 square feet. Perfectly designed for modern living, these beautifully crafted homes provide ample space to grow, relax, and entertain. Conveniently located near vibrant shopping centers, diverse dining options, and recreational attractions like Cape Fear Botanical Garden and Lake Rim Park, Rock Hill Manor combines comfort with accessibility. With proximity to grocery stores, local parks, and major highways, this community offers a seamless lifestyle in a prime location. Don't miss your chance to own a stunning new home in this peaceful and highly desirable neighborhood.
Source: Dream Finders Homes

