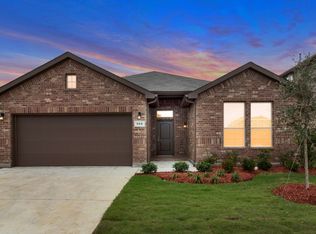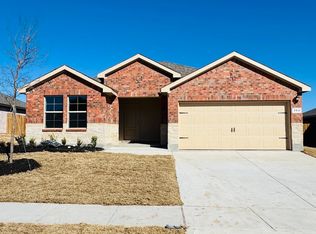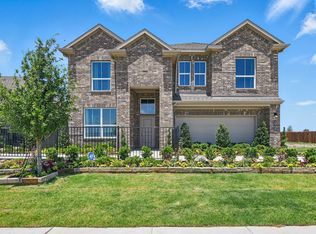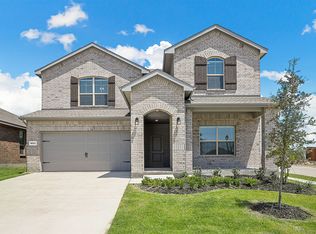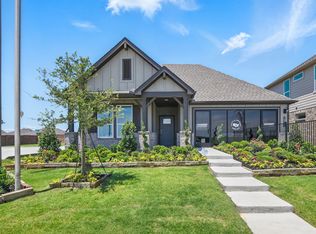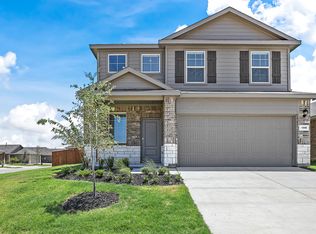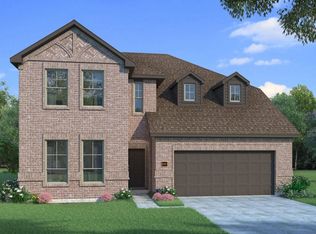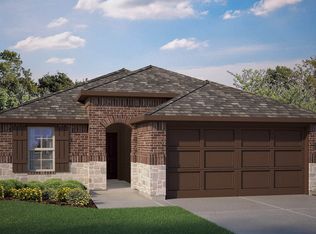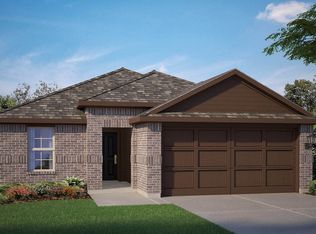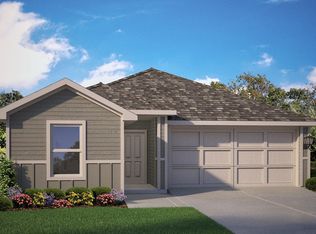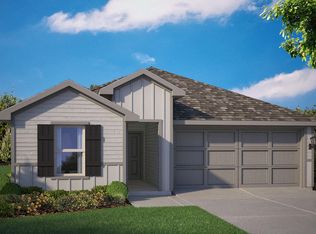Buildable plan: BLUE JAY, Rock Creek Ranch, Fort Worth, TX 76036
Buildable plan
This is a floor plan you could choose to build within this community.
View move-in ready homesWhat's special
- 22 |
- 3 |
Travel times
Schedule tour
Select your preferred tour type — either in-person or real-time video tour — then discuss available options with the builder representative you're connected with.
Facts & features
Interior
Bedrooms & bathrooms
- Bedrooms: 4
- Bathrooms: 3
- Full bathrooms: 2
- 1/2 bathrooms: 1
Interior area
- Total interior livable area: 2,084 sqft
Video & virtual tour
Property
Parking
- Total spaces: 2
- Parking features: Garage
- Garage spaces: 2
Features
- Levels: 1.0
- Stories: 1
Construction
Type & style
- Home type: SingleFamily
- Property subtype: Single Family Residence
Condition
- New Construction
- New construction: Yes
Details
- Builder name: D.R. Horton
Community & HOA
Community
- Subdivision: Rock Creek Ranch
Location
- Region: Fort Worth
Financial & listing details
- Price per square foot: $197/sqft
- Date on market: 12/24/2025
About the community
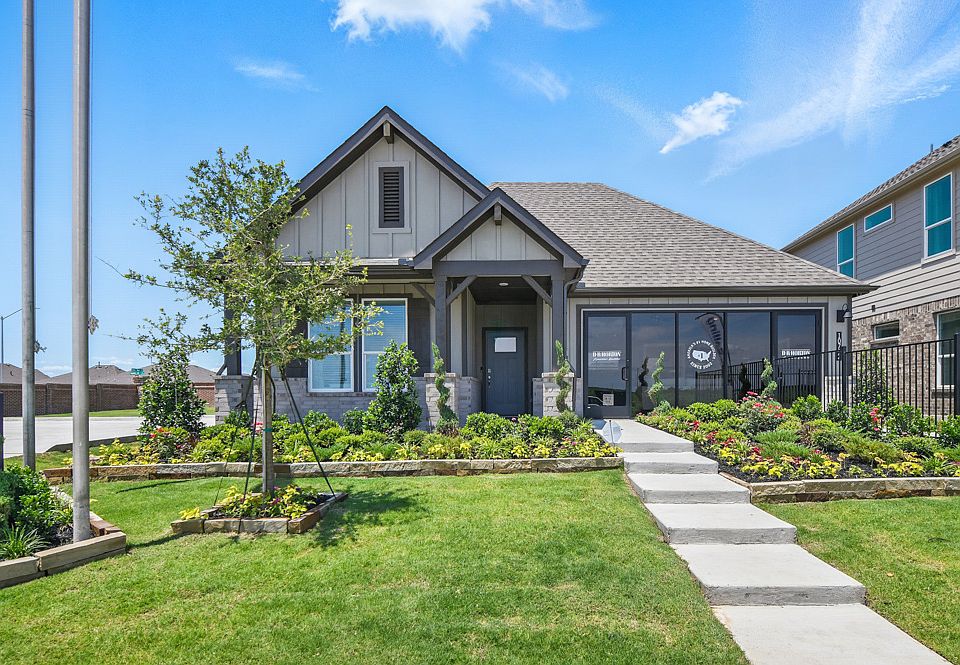
Source: DR Horton
15 homes in this community
Available homes
| Listing | Price | Bed / bath | Status |
|---|---|---|---|
| 10649 Diamond Mine Dr | $289,990 | 3 bed / 3 bath | Available |
| 10629 Diamond Mine Dr | $291,990 | 3 bed / 2 bath | Available |
| 10641 Diamond Mine Dr | $292,990 | 4 bed / 3 bath | Available |
| 10645 Diamond Mine Dr | $301,990 | 4 bed / 3 bath | Available |
| 10620 Diamond Mine Dr | $302,990 | 3 bed / 2 bath | Available |
| 10644 Diamond Mine Dr | $310,990 | 3 bed / 3 bath | Available |
| 10633 Diamond Mine Dr | $314,990 | 3 bed / 3 bath | Available |
| 10652 Diamond Mine Dr | $318,990 | 4 bed / 3 bath | Available |
| 10857 Black Onyx Dr | $320,190 | 3 bed / 2 bath | Available |
| 10853 Black Onyx Dr | $325,690 | 4 bed / 2 bath | Available |
| 10653 Diamond Mines Dr | $344,750 | 4 bed / 3 bath | Available |
| 10625 Zircon Ln | $348,390 | 4 bed / 3 bath | Available |
| 10621 Diamond Mine Dr | $349,990 | 4 bed / 3 bath | Available |
| 10648 Diamond Mine Dr | $349,990 | 4 bed / 3 bath | Available |
| 10624 Zircon Ln | $352,690 | 5 bed / 3 bath | Available |
Source: DR Horton
Contact builder

By pressing Contact builder, you agree that Zillow Group and other real estate professionals may call/text you about your inquiry, which may involve use of automated means and prerecorded/artificial voices and applies even if you are registered on a national or state Do Not Call list. You don't need to consent as a condition of buying any property, goods, or services. Message/data rates may apply. You also agree to our Terms of Use.
Learn how to advertise your homesEstimated market value
Not available
Estimated sales range
Not available
$2,567/mo
Price history
| Date | Event | Price |
|---|---|---|
| 8/5/2025 | Price change | $409,990+0.7%$197/sqft |
Source: | ||
| 2/8/2025 | Listed for sale | $406,990$195/sqft |
Source: | ||
Public tax history
Monthly payment
Neighborhood: 76036
Nearby schools
GreatSchools rating
- 4/10June W Davis Elementary SchoolGrades: PK-5Distance: 2 mi
- 3/10Summer Creek Middle SchoolGrades: 6-8Distance: 2 mi
- 4/10North Crowley High SchoolGrades: 9-12Distance: 3.1 mi
Schools provided by the builder
- Elementary: June W. Davis Elementary
- Middle: Summer Creek Middle School
- High: North Crowley 9th Grade Campus
- District: Crowley ISD
Source: DR Horton. This data may not be complete. We recommend contacting the local school district to confirm school assignments for this home.
