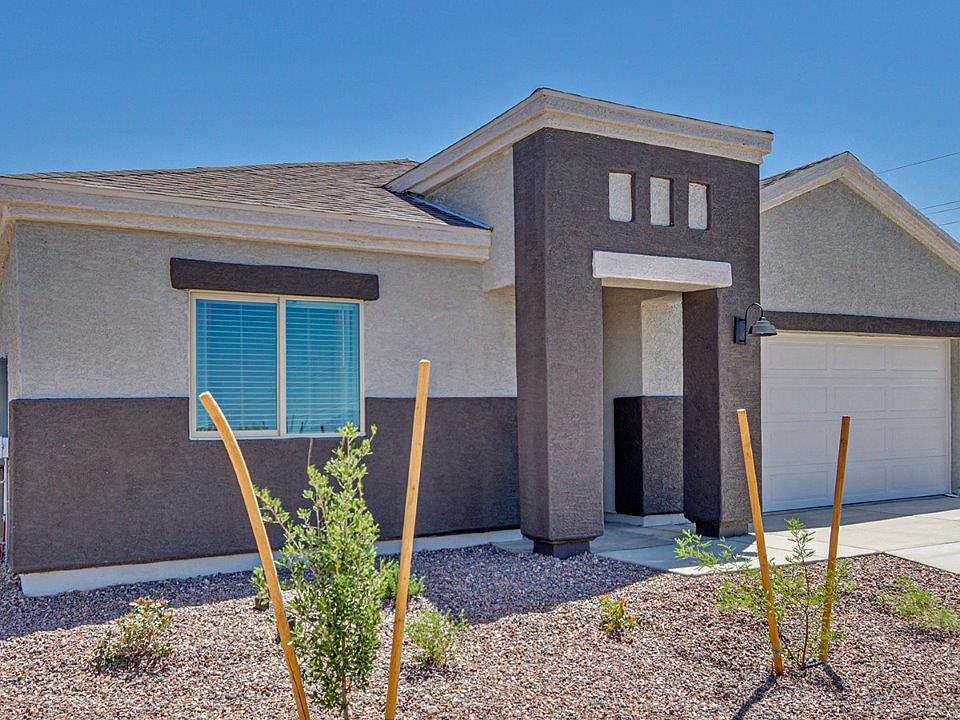Welcome to the Cali at Roadrunner Estates, a distinctive floor plan offering 1,823 square feet of well-distributed space, ideal for both relaxation and everyday living. This inviting single-story home features four comfortable bedrooms and two thoughtfully placed bathrooms, providing the perfect balance of private and communal spaces.
As you step inside, the entryway opens into a spacious great room, seamlessly connecting to the dining area and kitchen. The kitchen stands as a hub of activity with its ample cabinetry, generous pantry, and sleek quartz countertops. Designed for both function and beauty, the kitchen includes stainless steel appliances, making meal preparation and hosting gatherings a delightful experience.
Each bedroom is strategically positioned to offer privacy and ease. The primary suite, located at the rear of the home, serves as a personal sanctuary with its large walk-in closet and an en-suite bathroom that invites relaxation. The three additional bedrooms share a well-appointed bathroom, offering versatility for family, guests, or a home office.
Beyond the interiors, this plan boasts a covered patio, perfect for outdoor dining or simply enjoying the serene atmosphere of Roadrunner Estates. The backyard is designed for low maintenance with gravel landscaping, creating a private retreat, while the front yard features professional landscaping with auto drip irrigation for easy care.
Incorporating smart home technology, the Cali at Roadrunner Estates fea
New construction
from $369,900
Buildable plan: Cali - Plan H40I, Roadrunner Estates, Tucson, AZ 85746
4beds
1,823sqft
Single Family Residence
Built in 2025
-- sqft lot
$-- Zestimate®
$203/sqft
$-- HOA
Buildable plan
This is a floor plan you could choose to build within this community.
View move-in ready homesWhat's special
Top-notch stainless-steel appliancesHardwood-style vinyl flooring
Call: (520) 214-0102
- 131 |
- 14 |
Travel times
Schedule tour
Select your preferred tour type — either in-person or real-time video tour — then discuss available options with the builder representative you're connected with.
Facts & features
Interior
Bedrooms & bathrooms
- Bedrooms: 4
- Bathrooms: 2
- Full bathrooms: 2
Interior area
- Total interior livable area: 1,823 sqft
Video & virtual tour
Property
Parking
- Total spaces: 2
- Parking features: Garage
- Garage spaces: 2
Features
- Levels: 1.0
- Stories: 1
Construction
Type & style
- Home type: SingleFamily
- Property subtype: Single Family Residence
Condition
- New Construction
- New construction: Yes
Details
- Builder name: D.R. Horton
Community & HOA
Community
- Subdivision: Roadrunner Estates
Location
- Region: Tucson
Financial & listing details
- Price per square foot: $203/sqft
- Date on market: 5/28/2025
About the community
Discover the new homes at Roadrunner Estates, a serene D.R. Horton community nestled in the heart of Tucson, Arizona, where modern living meets the tranquility of nature. Situated just off Irvington Road and Camino de Oeste, this thoughtfully designed community offers an array of three-, four-, and five-bedroom homes, each crafted to provide comfort, convenience, and style.
Each new home at Roadrunner Estates is equipped with an array of high-quality standard features, designed to enhance your living experience. Enjoy the benefits of professionally landscaped front and backyards with auto drip irrigation, creating a beautiful and low-maintenance outdoor space. Inside, the homes boast luxurious quartz countertops in the kitchens and bathrooms, stainless steel appliances, and wood-look flooring that brings warmth and elegance to the living spaces. With 9-foot ceilings, rounded drywall corners, hock & trowel wall texture, covered front porches and back patios, these homes are designed for both functionality and aesthetic appeal.
Roadrunner Estates also includes the Home is Connected® Smart Home package, offering a suite of modern technology features such as a smart thermostat, video doorbell, keyless entry, Wi-Fi-enabled garage door opener, and energy-efficient LED lighting throughout.
But what makes these homes truly special? They were meticulously finished in 2022 and exclusively rentals for a brief one-year stint. Now, we're making them available to call your forever home! This makes Roadrunner Estates Tucson's most centrally located and irresistible community.
The community itself offers a tranquil and inviting atmosphere, complete with a neighborhood park, private backyards enclosed by modern rustic fencing, and stunning views of the surrounding mountains. The Spanish lace stucco exteriors add to the charm and durability of these homes, making them a lasting investment.
Roadrunner Estates is ideally located at the base of Tucson Mountain Park, offering easy a
Source: DR Horton

