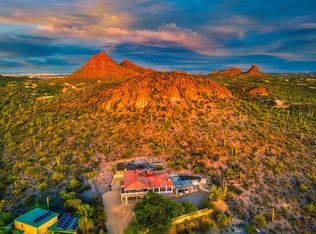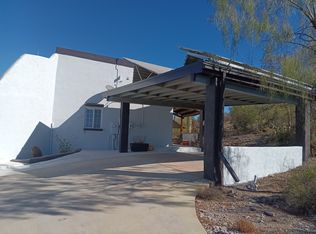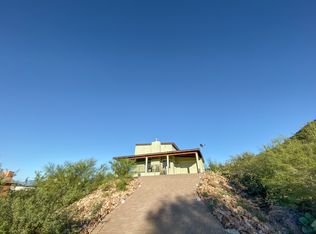This home is located at 4897 S Avenida De Raspa #DT03HR, Tucson, AZ 85746.
This property is off market, which means it's not currently listed for sale or rent on Zillow. This may be different from what's available on other websites or public sources.


