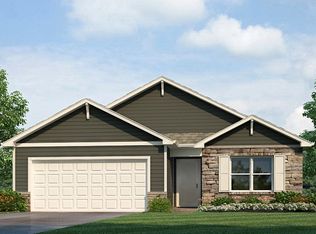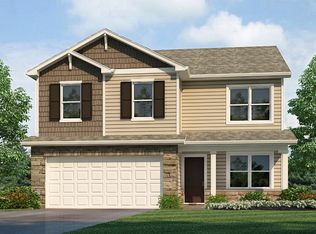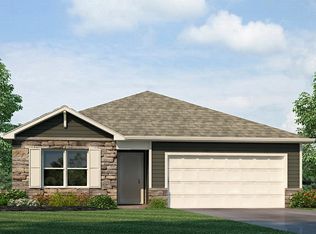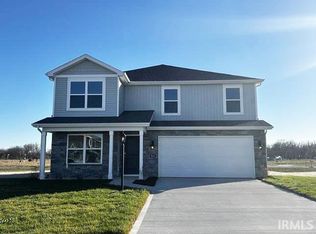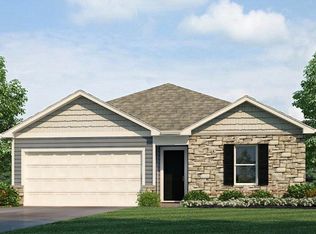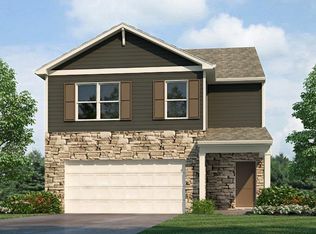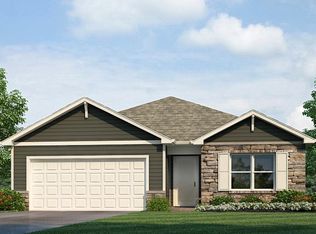Buildable plan: Taylor, Riverwalk, New Haven, IN 46774
Buildable plan
This is a floor plan you could choose to build within this community.
View move-in ready homesWhat's special
- 56 |
- 1 |
Travel times
Schedule tour
Select your preferred tour type — either in-person or real-time video tour — then discuss available options with the builder representative you're connected with.
Facts & features
Interior
Bedrooms & bathrooms
- Bedrooms: 4
- Bathrooms: 3
- Full bathrooms: 2
- 1/2 bathrooms: 1
Interior area
- Total interior livable area: 1,732 sqft
Property
Parking
- Total spaces: 2
- Parking features: Garage
- Garage spaces: 2
Features
- Levels: 2.0
- Stories: 2
Construction
Type & style
- Home type: SingleFamily
- Property subtype: Single Family Residence
Condition
- New Construction
- New construction: Yes
Details
- Builder name: D.R. Horton
Community & HOA
Community
- Subdivision: Riverwalk
Location
- Region: New Haven
Financial & listing details
- Price per square foot: $173/sqft
- Date on market: 12/6/2025
About the community
Source: DR Horton
4 homes in this community
Available homes
| Listing | Price | Bed / bath | Status |
|---|---|---|---|
| 984 Rookery Way | $289,900 | 4 bed / 2 bath | Available |
| 1011 Miller Woods Way | $324,900 | 4 bed / 2 bath | Available |
| 1025 Miller Woods Way | $359,625 | 5 bed / 3 bath | Available |
| 967 Rookery Way | $314,900 | 4 bed / 3 bath | Pending |
Source: DR Horton
Contact builder

By pressing Contact builder, you agree that Zillow Group and other real estate professionals may call/text you about your inquiry, which may involve use of automated means and prerecorded/artificial voices and applies even if you are registered on a national or state Do Not Call list. You don't need to consent as a condition of buying any property, goods, or services. Message/data rates may apply. You also agree to our Terms of Use.
Learn how to advertise your homesEstimated market value
$299,900
$285,000 - $315,000
Not available
Price history
| Date | Event | Price |
|---|---|---|
| 8/23/2025 | Price change | $299,900-2%$173/sqft |
Source: | ||
| 4/10/2025 | Price change | $305,900+0.3%$177/sqft |
Source: | ||
| 4/3/2025 | Listed for sale | $304,900$176/sqft |
Source: | ||
Public tax history
Monthly payment
Neighborhood: 46774
Nearby schools
GreatSchools rating
- 5/10New Haven Intermediate SchoolGrades: 3-6Distance: 1.9 mi
- 3/10New Haven High SchoolGrades: 7-12Distance: 1.7 mi
- NANew Haven Primary SchoolGrades: PK-2Distance: 2 mi
Schools provided by the builder
- Elementary: New Haven Intermediate School
- Middle: New Haven Junior High School
- High: New Haven High School
- District: East Allen County
Source: DR Horton. This data may not be complete. We recommend contacting the local school district to confirm school assignments for this home.
