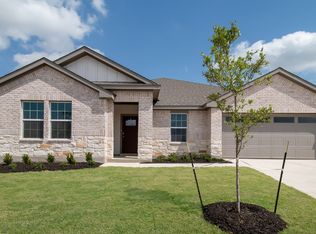New construction
Riverview by D.R. Horton
Georgetown, TX 78628
Now selling
From $380k
3-5 bedrooms
2-3 bathrooms
1.8-2.7k sqft
What's special
Discover Riverview, our new home community in Georgetown, TX. This community currently offers 15 floorplans ranging from 1,434 to 3,006 square feet, 3 - 5 bedrooms, up to 3 bathrooms, and a 2-3 car garage.
One of the first things you'll notice are the stunning exteriors of the homes with 4-sides masonry and covered front patios. Homes are immersed in the center of the hill country with picturesque views as you drive through the neighborhood.
As you enter the model home, you'll notice are the soaring 9' first floor ceilings (per plan) that gives the home a more luxurious feel. Making your way down the hall you'll be captivated by your scenic backyard and the extra-large kitchen island. The kitchen boasts with quartz countertops, tile backsplash, 36" upper kitchen cabinets, and stainless-steel appliances throughout. Picture your future family gatherings in the spacious living room and large covered back patio.
The main bedroom features a lavish adjoined bathroom with all the room you need to get ready in the morning. Including a stunning frameless shower enclosure and double vanity sinks.
Riverview comes with a plethora of amenities including walking trails along the San Gabriel River that runs directly south of the community. You'll also enjoy the community amenity center with a resort- style pool, splashpad, playground, and sand volleyball court.
Nestled in the Hill Country terrain of west Georgetown off HWY 29, Riverview is the perfect place to call home. You're just minutes from Wolf Ranch Shopping Center with grocery stores, shopping, restaurants and more. Riverview is also located just 6 miles from Lake Georgetown and about 40 minutes to downtown Austin.
Homes at Riverview come equipped with smart home technology that keep you connected with the people and place you value most. Adjust your temperature, turn on the lights, or lock the door all from the convenience of your smart phone. Our America's Smart Home® package offers devices such as the Qolsys
