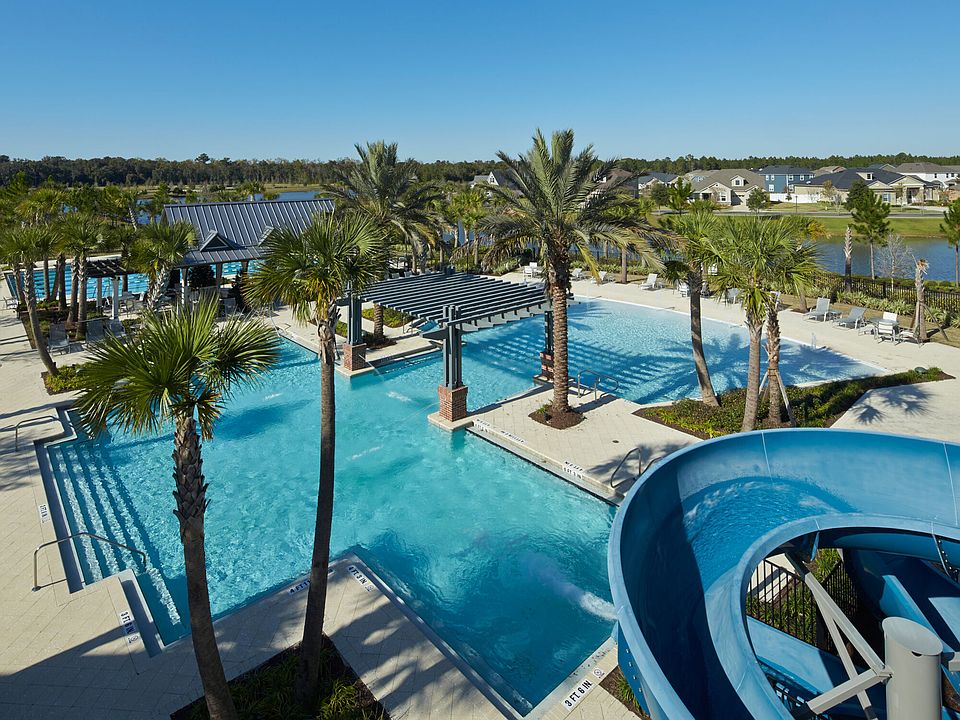The Garnet is a thoughtfully designed 4-bedroom, 3.5-bath home with 3,022 square feet of living space and a 3-car garage. This floorplan seamlessly blends comfort and versatility, making it perfect for your lifestyle. The open and airy Great Room is ideal for both lively gatherings and intimate family moments. Right next to the kitchen island, the dining room can serve as an inviting breakfast nook or a sophisticated space for formal dinners. The chefs kitchen, complete with a walk-in pantry and a morning kitchen, overlooks the Great Room, enhancing the flow and connectivity of the space. Expansive windows and the option of sliding glass or hideaway doors extend the lanai, allowing natural light to flood the open-concept area. To make it your own, you can customize the flex room by adding a fifth bedroom, or transform it into a private study, teen retreat, or wellness studio. Additional features include a wet/dry bar and a convenient stop-and-drop station. Plus, you can choose from luxurious bath options, like an owners bath oasis, a Super Shower, or a freestanding tub. In the other bedrooms, you also have the flexibility to swap out tubs for showers.
Special offer
from $734,990
Buildable plan: Garnet, RiverTown - Vista, Saint Johns, FL 32259
4beds
3,022sqft
Single Family Residence
Built in 2025
-- sqft lot
$-- Zestimate®
$243/sqft
$-- HOA
Buildable plan
This is a floor plan you could choose to build within this community.
View move-in ready homesWhat's special
Expansive windowsKitchen islandFlex roomStop-and-drop stationFreestanding tubDining roomSuper shower
Call: (904) 579-7771
- 14 |
- 1 |
Travel times
Schedule tour
Select your preferred tour type — either in-person or real-time video tour — then discuss available options with the builder representative you're connected with.
Facts & features
Interior
Bedrooms & bathrooms
- Bedrooms: 4
- Bathrooms: 4
- Full bathrooms: 3
- 1/2 bathrooms: 1
Features
- Walk-In Closet(s)
Interior area
- Total interior livable area: 3,022 sqft
Video & virtual tour
Property
Parking
- Total spaces: 3
- Parking features: Garage
- Garage spaces: 3
Features
- Levels: 1.0
- Stories: 1
Construction
Type & style
- Home type: SingleFamily
- Property subtype: Single Family Residence
Condition
- New Construction
- New construction: Yes
Details
- Builder name: Mattamy Homes
Community & HOA
Community
- Subdivision: RiverTown - Vista
Location
- Region: Saint Johns
Financial & listing details
- Price per square foot: $243/sqft
- Date on market: 5/26/2025
About the community
PoolPlaygroundTennisPark+ 1 more
The intimate enclave of Vista at RiverTown gives you the best of all worlds. With 75 larger-than-normal homesites, youre not only tucked into your own private setting, youre also steps away from the resort-tyle luxury of RiverTown. Stroll along the riverside boardwalk or wind through the communitys walking trails. Enjoy RiverTowns parks, swimming pools and myriad gathering spaces indoors and out. Go paddleboarding or kayaking on the serene St. Johns River. You wont be able to resist RiverTowns busy social calendar, filled with such regular events and activities as childrens story time, stroller-friendly fitness classes, movie nights, summer concerts, food trucks and more. Something for everyone and every family every day. Explore more 75' homesite options at Springs at RiverTowna vibrant community offering spacious living and exceptional amenities in the heart of RiverTown.
Hometown Heroes
A Special Thank You to Our Hometown HeroesSource: Mattamy Homes

