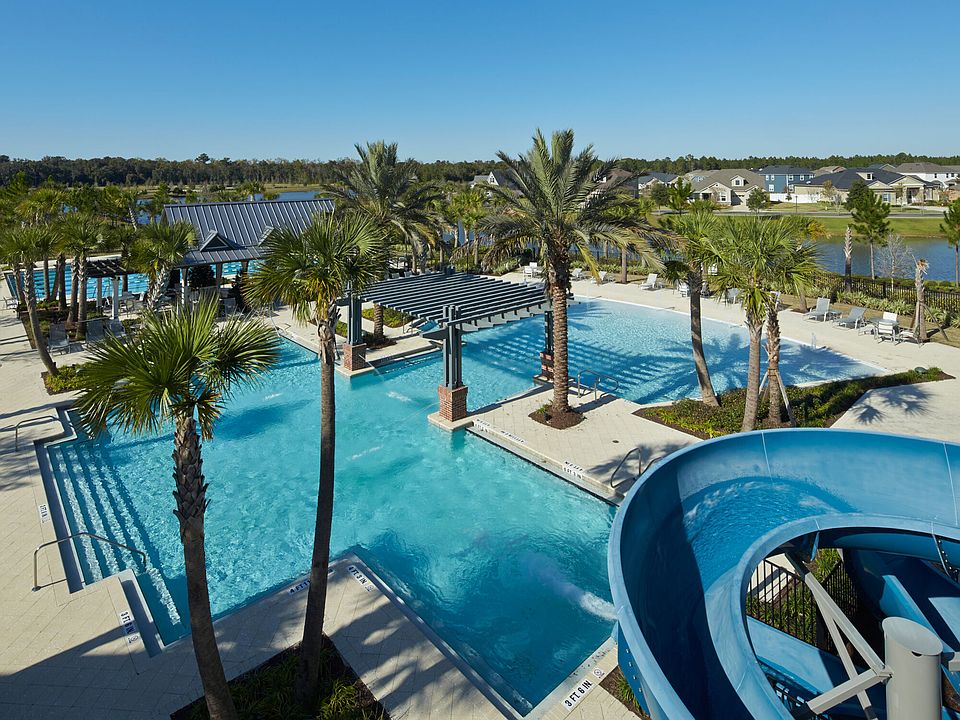The Topaz is a beautifully designed 4-bedroom, 3.5-bath home with 3,368 square feet of living space and a 3-car garage. This floorplan strikes the perfect balance between privacy and togetherness, featuring spacious communal areas alongside cozy retreats. As you enter, the foyer opens into an airy Great Room that flows seamlessly into the dining area, making it an ideal space for family gatherings and entertaining. Natural light pours in through the extended lanai, brightening the entire living area. The chefs kitchen, with its central island overlooking the living space, also includes a morning kitchen and walk-in pantry. The owners suite, located at the rear of the home, offers ultimate comfort and seclusion, while a private hall leads to two additional bedrooms. A fourth bedroom, with its own entrance from the garage, provides added privacy. Near the front hallway, a versatile flex room can easily be transformed into a wellness studio or remote office. To make this home truly yours, you can choose from several upgrade options, like a 16-foot hideaway or sliding glass doors, and various shower or tub choices for the bathrooms.
Special offer
from $779,990
Buildable plan: Topaz, RiverTown - Vista, Saint Johns, FL 32259
4beds
3,368sqft
Single Family Residence
Built in 2025
-- sqft lot
$776,700 Zestimate®
$232/sqft
$-- HOA
Buildable plan
This is a floor plan you could choose to build within this community.
View move-in ready homesWhat's special
Central islandExtended lanaiPrivate hallAdditional bedroomsVersatile flex roomUltimate comfort and seclusionAiry great room
- 102 |
- 4 |
Travel times
Schedule tour
Select your preferred tour type — either in-person or real-time video tour — then discuss available options with the builder representative you're connected with.
Select a date
Facts & features
Interior
Bedrooms & bathrooms
- Bedrooms: 4
- Bathrooms: 4
- Full bathrooms: 3
- 1/2 bathrooms: 1
Features
- Walk-In Closet(s)
Interior area
- Total interior livable area: 3,368 sqft
Video & virtual tour
Property
Parking
- Total spaces: 3
- Parking features: Garage
- Garage spaces: 3
Features
- Levels: 1.0
- Stories: 1
Construction
Type & style
- Home type: SingleFamily
- Property subtype: Single Family Residence
Condition
- New Construction
- New construction: Yes
Details
- Builder name: Mattamy Homes
Community & HOA
Community
- Subdivision: RiverTown - Vista
Location
- Region: Saint Johns
Financial & listing details
- Price per square foot: $232/sqft
- Date on market: 4/10/2025
About the community
PoolPlaygroundTennisPark+ 1 more
Nestled within the vibrant community of RiverTown, Vista offers spacious 75-foot homesites that blend privacy with scenic river views and resort-style amenities. Enjoy mornings strolling along the serene riverside boardwalk or exploring winding walking trails that weave through lush parks and sparkling swimming pools. Kayak or paddleboard on the peaceful St. Johns River before joining neighbors at lively community events like storytimes, fitness classes, and summer concerts under the stars. This welcoming neighborhood embraces every lifestyle with its indoor and outdoor gathering spaces, making it easy to connect and create lasting memories. Discover your perfect home here and also consider exploring single-family homes in St. Johns or the charm of single-family homes in Green Coveeach designed to complement your ideal way of living.
JAX764 - RiverTown Fixed Rate
New homes are Ready Now! Take advantage of incredible incentives on quick move-in homes.Source: Mattamy Homes

