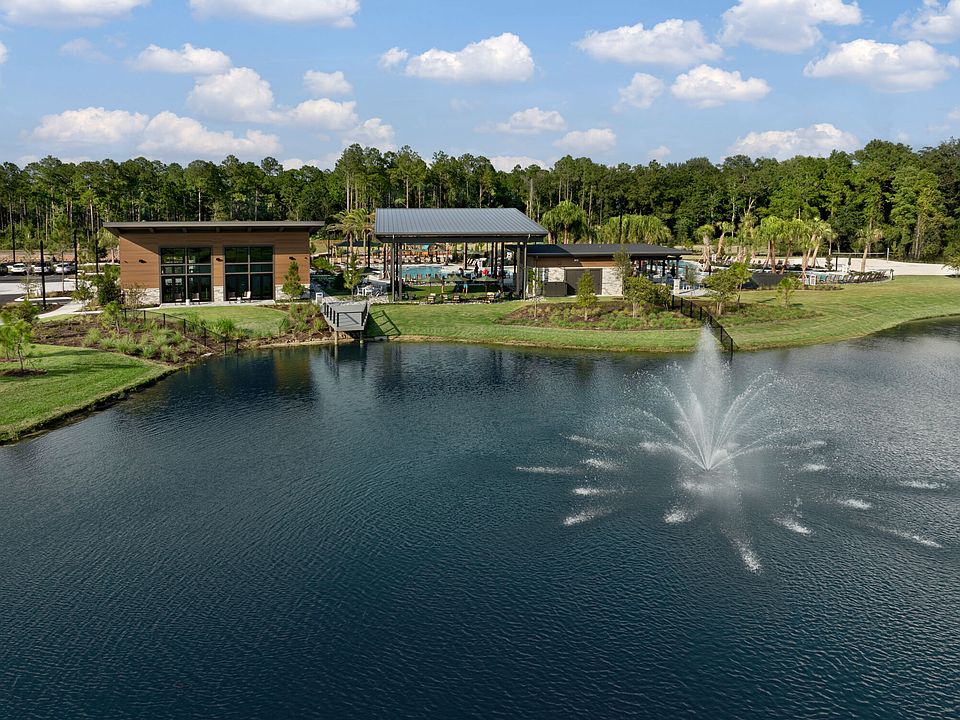The Sapphire is a beautifully designed 2-story home with 5 bedrooms, 4.5 baths, and a spacious 4,375 square feet, complete with a 3-car garage. As you step inside, the two-story foyer welcomes you into a sunlit Great Room and dining area that opens up to an expandable lanaiperfect for indoor-outdoor living. Just off the foyer, theres a flex room that could be your private study or wellness studio, and its conveniently located next to one of the bedrooms. If you need more space, you can combine those rooms into a multigenerational suite, featuring an ensuite bath, walk-in closet, and a private entrance from the single-car garage. The chefs kitchen, with its spacious walk-in pantry and morning kitchen, overlooks the grand living and dining areas, making it ideal for entertaining or spending time with family. Upstairs, you can customize the owners bath oasis with a Super Shower or a freestanding tub for that added touch of luxury. Plus, you can personalize the home even further with options like a stop-and-drop station at the two-car garage, 16-foot hideaway or sliding glass doors leading to the lanai, or even a wet/dry bar.
Special offer
from $913,990
Buildable plan: Sapphire, RiverTown - Springs, Saint Johns, FL 32259
5beds
4,375sqft
Single Family Residence
Built in 2025
-- sqft lot
$-- Zestimate®
$209/sqft
$-- HOA
Buildable plan
This is a floor plan you could choose to build within this community.
View move-in ready homesWhat's special
Multigenerational suiteExpandable lanaiFlex roomSunlit great roomStop-and-drop stationFreestanding tubSpacious walk-in pantry
Call: (386) 662-8153
- 59 |
- 1 |
Travel times
Schedule tour
Select your preferred tour type — either in-person or real-time video tour — then discuss available options with the builder representative you're connected with.
Facts & features
Interior
Bedrooms & bathrooms
- Bedrooms: 5
- Bathrooms: 5
- Full bathrooms: 4
- 1/2 bathrooms: 1
Features
- Walk-In Closet(s)
Interior area
- Total interior livable area: 4,375 sqft
Video & virtual tour
Property
Parking
- Total spaces: 3
- Parking features: Garage
- Garage spaces: 3
Features
- Levels: 2.0
- Stories: 2
Construction
Type & style
- Home type: SingleFamily
- Property subtype: Single Family Residence
Condition
- New Construction
- New construction: Yes
Details
- Builder name: Mattamy Homes
Community & HOA
Community
- Subdivision: RiverTown - Springs
Location
- Region: Saint Johns
Financial & listing details
- Price per square foot: $209/sqft
- Date on market: 8/4/2025
About the community
PoolPlaygroundTennisPark+ 1 more
Springs at RiverTown offers you the perfect opportunity to build your home on spacious 75 homesites. Select from a variety of innovative floorplans and design options to create a home that truly reflects your personal style and needs. Imagine your highest-quality home just steps away from the communitys extensive amenities, exclusively available to RiverTown residents. Dive into the many pools, connect with new friends or gather with family in versatile indoor and outdoor gathering spaces, paddleboard or kayak on the tranquil St. Johns River, enjoy sunset strolls on the scenic boardwalk, and jog along picturesque trails winding through the community. Plus, take advantage of RiverTowns vibrant social calendar, featuring stroller-friendly fitness classes, childrens story time, movie nights, summer concerts, and much more. Secure your lot today and start building the serene and comfortable lifestyle youve always dreamed of at Springs at RiverTown. Looking for more options? Check out Vista at RiverTown for single-family homes.
Fall Sales Event Going On Now!
Find your Perfect Home this fall. Explore Quick Move-In and Ready-to-Build homes with limited-time savings during our Fall Sales Event.Source: Mattamy Homes
