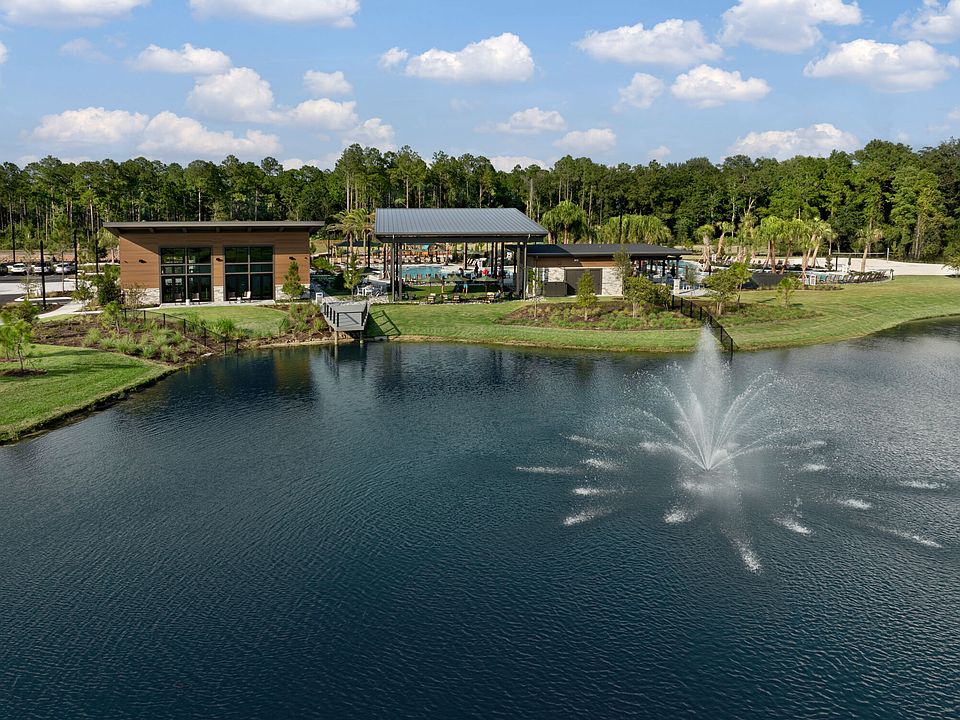The 3,529 sq. ft. Clarendon floorplan is elegant and spacious, with a wealth of living space to enjoy with family and friends. In fact, the first-floor guest suite offers space and privacy thats perfect for vacationing guests or even live-in relatives. The flex room at the entrance (optionally a closed study) makes a perfect sitting room on the way to the open-concept Great Room, dining area and kitchen. Upstairs, a large loft area offers plenty of naturally-lit space to enjoy. All the upstairs bedrooms have walk-in closets including the luxurious owners suite, which has two! The upstairs laundry room makes wash days convenient for all.
Special offer
from $660,990
Buildable plan: Clarendon, RiverTown - Forest, Saint Johns, FL 32259
5beds
3,529sqft
Single Family Residence
Built in 2025
-- sqft lot
$657,200 Zestimate®
$187/sqft
$-- HOA
Buildable plan
This is a floor plan you could choose to build within this community.
View move-in ready homesWhat's special
Large loft areaFirst-floor guest suiteOpen-concept great roomDining areaUpstairs laundry roomNaturally-lit spaceWalk-in closets
Call: (904) 853-3892
- 87 |
- 3 |
Travel times
Schedule tour
Select your preferred tour type — either in-person or real-time video tour — then discuss available options with the builder representative you're connected with.
Facts & features
Interior
Bedrooms & bathrooms
- Bedrooms: 5
- Bathrooms: 4
- Full bathrooms: 3
- 1/2 bathrooms: 1
Features
- Walk-In Closet(s)
Interior area
- Total interior livable area: 3,529 sqft
Video & virtual tour
Property
Parking
- Total spaces: 3
- Parking features: Garage
- Garage spaces: 3
Features
- Levels: 2.0
- Stories: 2
Construction
Type & style
- Home type: SingleFamily
- Property subtype: Single Family Residence
Condition
- New Construction
- New construction: Yes
Details
- Builder name: Mattamy Homes
Community & HOA
Community
- Subdivision: RiverTown - Forest
Location
- Region: Saint Johns
Financial & listing details
- Price per square foot: $187/sqft
- Date on market: 9/25/2025
About the community
PoolPlaygroundTennisPark+ 1 more
Forest at RiverTown is a hidden gem where thoughtfully designed homes are nestled among wetland preserves and water views. Offering spacious 40 and 60 homesites with floorplans ranging from 1,366 to 3,529 sq. ft., this brand-new neighborhood is just moments from RiverTowns luxury amenities, including resort-style pools, fitness centers, game rooms, and riverfront activities like paddleboarding and kayaking. Miles of scenic trails and a peaceful boardwalk invite you to explore nature at your own pace. Plus, with a nearby school opening on RiverTown Main Street, Forest offers both tranquility and convenience. Looking for more options? Discover stylish townhomes inMeadows at RiverTown.
Fall Sales Event Going On Now!
Find your Perfect Home this fall. Explore Quick Move-In and Ready-to-Build homes with limited-time savings during our Fall Sales Event.Source: Mattamy Homes
