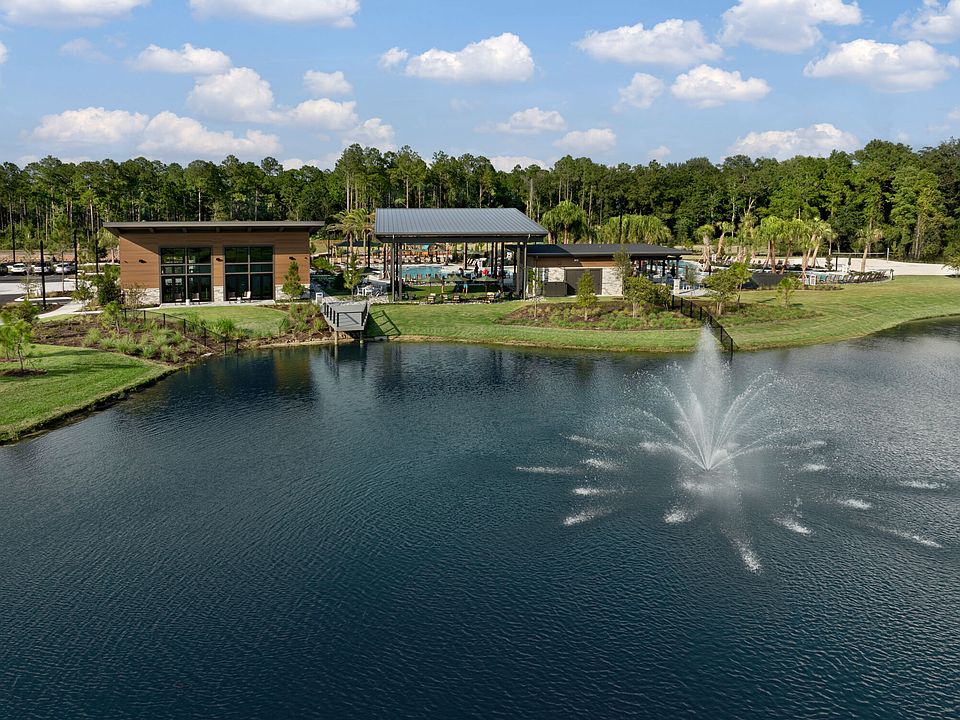The Careen exudes gracious, generous elegance. The hospitable porch leads to the welcoming foyer and into a long, classic hallway. The hallway opens to the Great Room and dining area, where a wall of windows washes the grand space with the Sunshine States abundant light. The island kitchen overlooks the open-concept space, ideal for family gatherings and entertaining. The gourmet kitchen also provides a walk-in pantry. Among the Careens many available options, the porch may be screened, or a covered lanai may be added. The sumptuous owners suite is tucked in the rear corner of the home, providing privacy and yet convenient access to the living areas and the porch. The lavish suite features two walk-in closets. The bath features two vanities, and a Shower Plus may be included. Other options include creating a fifth bedroom in lieu of the retreat room, which lies just off the hallway and sits adjacent to the fourth bedroom. The retreat room can also be used as a private study or crafts room. Yet more options include a shower in lieu of a tub in two of the baths. A three-car garage rounds out the designs generous square footage.
Special offer
from $591,990
Buildable plan: Careen, RiverTown - Forest, Saint Johns, FL 32259
4beds
2,867sqft
Single Family Residence
Built in 2025
-- sqft lot
$589,600 Zestimate®
$206/sqft
$-- HOA
Buildable plan
This is a floor plan you could choose to build within this community.
View move-in ready homesWhat's special
Fifth bedroomIsland kitchenWall of windowsCrafts roomGreat roomRetreat roomClassic hallway
Call: (904) 853-3892
- 89 |
- 2 |
Travel times
Schedule tour
Select your preferred tour type — either in-person or real-time video tour — then discuss available options with the builder representative you're connected with.
Facts & features
Interior
Bedrooms & bathrooms
- Bedrooms: 4
- Bathrooms: 4
- Full bathrooms: 3
- 1/2 bathrooms: 1
Features
- Walk-In Closet(s)
Interior area
- Total interior livable area: 2,867 sqft
Video & virtual tour
Property
Parking
- Total spaces: 3
- Parking features: Garage
- Garage spaces: 3
Features
- Levels: 1.0
- Stories: 1
Construction
Type & style
- Home type: SingleFamily
- Property subtype: Single Family Residence
Condition
- New Construction
- New construction: Yes
Details
- Builder name: Mattamy Homes
Community & HOA
Community
- Subdivision: RiverTown - Forest
Location
- Region: Saint Johns
Financial & listing details
- Price per square foot: $206/sqft
- Date on market: 9/20/2025
About the community
PoolPlaygroundTennisPark+ 1 more
Forest at RiverTown is a hidden gem where thoughtfully designed homes are nestled among wetland preserves and water views. Offering spacious 40 and 60 homesites with floorplans ranging from 1,366 to 3,529 sq. ft., this brand-new neighborhood is just moments from RiverTowns luxury amenities, including resort-style pools, fitness centers, game rooms, and riverfront activities like paddleboarding and kayaking. Miles of scenic trails and a peaceful boardwalk invite you to explore nature at your own pace. Plus, with a nearby school opening on RiverTown Main Street, Forest offers both tranquility and convenience. Looking for more options? Discover stylish townhomes inMeadows at RiverTown.
Fall Sales Event Going On Now!
Find your Perfect Home this fall. Explore Quick Move-In and Ready-to-Build homes with limited-time savings during our Fall Sales Event.Source: Mattamy Homes
