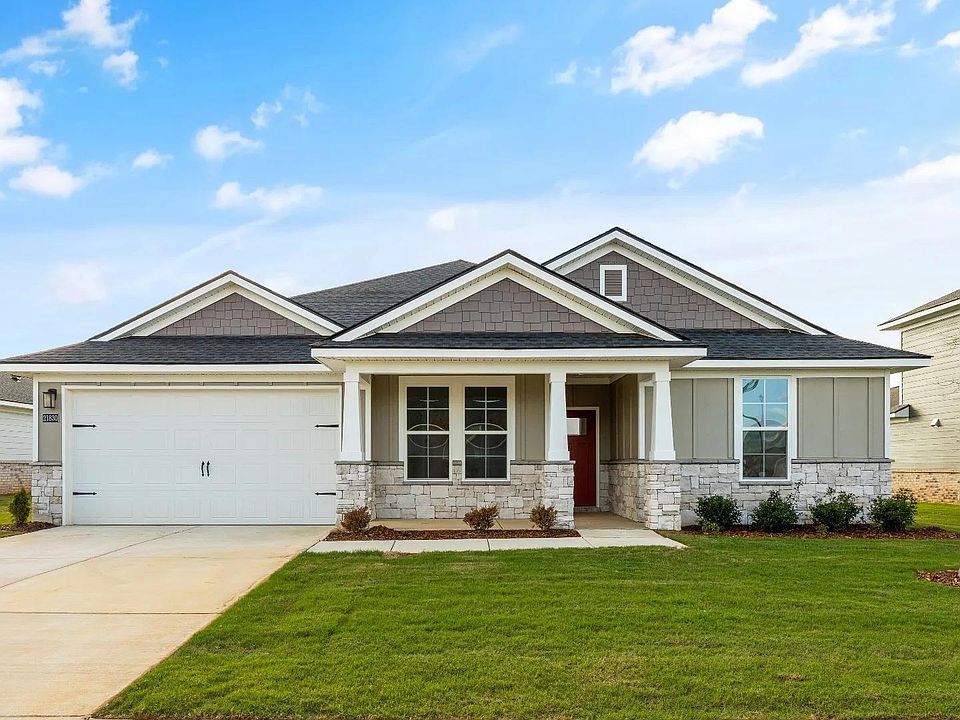The Dorado plan boasts 4 -6 bedrooms, up to 4 baths and a multi-gen optional layout.
Welcome to your dream home close to the heart of Huntsville, Alabama, where luxury meets versatility in this stunning Dorado plan. Boasting 4 to 6 bedrooms and up to 4 baths and 9-foot first floor ceilings, this spacious abode offers ample room for your growing family or versatile living arrangements.
As you step inside, you're immediately greeted by a sense of grandeur and sophistication. The main floor sets the stage for modern living with a twist of Southern hospitality. A flexible layout allows for customization, with options for 4 to 6 bedrooms to suit your family's needs.
One standout feature of this home is the optional multi-gen suite, providing a private retreat for extended family or guests. Complete with its own bath and living area, this versatile space offers independence while keeping loved ones close. Upstairs, a game room awaits, perfect for entertaining guests or enjoying family game nights.
For those who work from home or simply need a quiet space to focus, a dedicated study provides the ideal environment. With its serene ambiance and ample natural light, productivity comes naturally in this cozy corner of the home.
Convenience is key in this well-designed residence, with our standard drop zone ensuring that clutter is kept at bay and everyday essentials are always within reach. Whether it's backpacks, keys, or mail, this designated area keeps everything organized and t
New construction
Special offer
from $496,900
Buildable plan: The Dorado, Riverton Preserve, Huntsville, AL 35811
3beds
2,691sqft
Single Family Residence
Built in 2025
-- sqft lot
$-- Zestimate®
$185/sqft
$-- HOA
Buildable plan
This is a floor plan you could choose to build within this community.
View move-in ready homesWhat's special
Optional multi-gen suiteSerene ambianceGame roomDedicated studyStandard drop zoneFlexible layoutAmple natural light
- 10 |
- 0 |
Travel times
Schedule tour
Select your preferred tour type — either in-person or real-time video tour — then discuss available options with the builder representative you're connected with.
Select a date
Facts & features
Interior
Bedrooms & bathrooms
- Bedrooms: 3
- Bathrooms: 3
- Full bathrooms: 2
- 1/2 bathrooms: 1
Interior area
- Total interior livable area: 2,691 sqft
Video & virtual tour
Property
Parking
- Total spaces: 3
- Parking features: Garage
- Garage spaces: 3
Features
- Levels: 2.0
- Stories: 2
Construction
Type & style
- Home type: SingleFamily
- Property subtype: Single Family Residence
Condition
- New Construction
- New construction: Yes
Details
- Builder name: Evermore Homes - Huntsville Region
Community & HOA
Community
- Subdivision: Riverton Preserve
Location
- Region: Huntsville
Financial & listing details
- Price per square foot: $185/sqft
- Date on market: 4/21/2025
About the community
TrailsViews
At Riverton Preserve, you'll find a community that values luxury, comfort, and livability where you can live the lifestyle you've been dreaming of. Our private homesites range from 1/2 to 1 acre and offer views of the lush trees that surround the Flint River as well as nearby mountains. The architecture in Riverton Preserve is meticulously designed to give the entire community a traditional custom home feel.
Each floorplan was carefully created to make the community as a whole beautiful and a place that you'll be proud to come home to. All homes come standard with a 3 car side entry garage, 9 ft ceilings on main floor and high end features. All of our homes come equipped with a smart home system powered by Skyline Security. We take pride in ensuring that every home is unique, and our attention to detail is what sets us apart.
Limited Time: Explore special rate options as low as 3.75% (6.56%APR)!
For a limited time, enjoy special interest rate options as low as 3.75% (6.56% APR) on select homes - saving you thousands every year! *Terms/conditions apply.Source: Davidson Homes, Inc.

