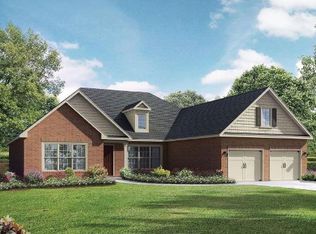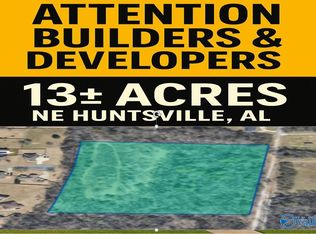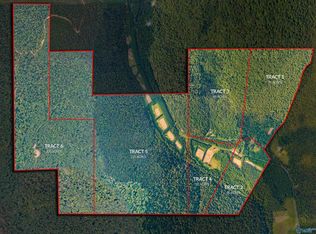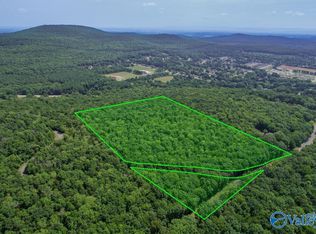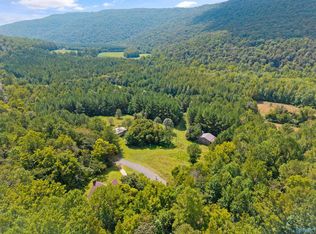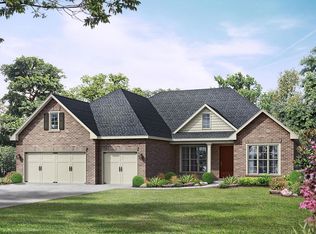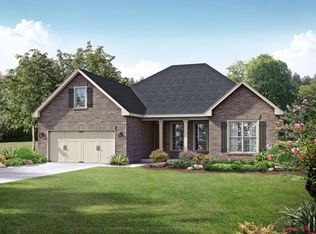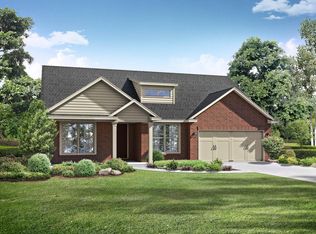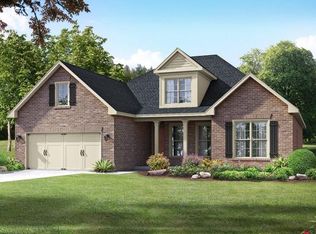108 Brightwood Ln, Huntsville, AL 35811
Empty lot
Start from scratch — choose the details to create your dream home from the ground up.
What's special
- 2 |
- 0 |
Travel times
Schedule tour
Select your preferred tour type — either in-person or real-time video tour — then discuss available options with the builder representative you're connected with.
Facts & features
Interior
Bedrooms & bathrooms
- Bedrooms: 3
- Bathrooms: 3
- Full bathrooms: 2
- 1/2 bathrooms: 1
Interior area
- Total interior livable area: 2,730 sqft
Video & virtual tour
Property
Parking
- Total spaces: 3
- Parking features: Garage
- Garage spaces: 3
Features
- Levels: 1.0
- Stories: 1
Details
- Parcel number: 0807260000054004
Community & HOA
Community
- Subdivision: Riverton Preserve
HOA
- Has HOA: Yes
- HOA fee: $33 monthly
Location
- Region: Huntsville
Financial & listing details
- Price per square foot: $172/sqft
- Tax assessed value: $120,000
- Annual tax amount: $804
- Date on market: 7/4/2025
About the community
LIMITED TIME: Rates as Low as 2.99% (5.808% APR)* PLUS Flex Cash
For a limited time, start the New Year with special rates from Davidson Homes. Unlock your new dream home with Interest Rates as Low as 2.99% (5.808% APR)* PLUS Flex CashSource: Davidson Homes, Inc.
20 homes in this community
Available homes
| Listing | Price | Bed / bath | Status |
|---|---|---|---|
| 207 Applewood Ct | $519,900 | 4 bed / 3 bath | Available |
| 314 Merrydale Dr | $524,900 | 4 bed / 3 bath | Available |
| 205 Applewood Ct | $529,900 | 4 bed / 3 bath | Available |
| 311 Merrydale Dr | $529,900 | 3 bed / 3 bath | Available |
| 203 Applewood Ct | $532,905 | 4 bed / 4 bath | Available |
| 215 Applewood Ct | $559,900 | 4 bed / 3 bath | Available |
| 210 Applewood Ct | $599,900 | 6 bed / 5 bath | Available |
Available lots
| Listing | Price | Bed / bath | Status |
|---|---|---|---|
Current home: 108 Brightwood Ln | $469,900+ | 3 bed / 3 bath | Customizable |
| 200 Applewood Ct | $419,900+ | 3 bed / 3 bath | Customizable |
| 218 Applewood Ct | $419,900+ | 3 bed / 3 bath | Customizable |
| 202 Applewood Ct | $454,900+ | 4 bed / 4 bath | Customizable |
| 212 Applewood Ct | $454,900+ | 4 bed / 4 bath | Customizable |
| 226 Applewood Ct | $469,900+ | 3 bed / 3 bath | Customizable |
| 112 Brightwood Ln | $474,900+ | 4 bed / 4 bath | Customizable |
| 201 Applewood Ct | $474,900+ | 4 bed / 4 bath | Customizable |
| 214 Applewood Ct | $474,900+ | 4 bed / 4 bath | Customizable |
| 110 Brightwood Ln | $484,900+ | 5 bed / 4 bath | Customizable |
| 208 Applewood Ct | $484,900+ | 5 bed / 4 bath | Customizable |
| 209 Applewood Ct | $484,900+ | 5 bed / 4 bath | Customizable |
| 224 Applewood Ct | $484,900+ | 5 bed / 4 bath | Customizable |
Source: Davidson Homes, Inc.
Contact builder

By pressing Contact builder, you agree that Zillow Group and other real estate professionals may call/text you about your inquiry, which may involve use of automated means and prerecorded/artificial voices and applies even if you are registered on a national or state Do Not Call list. You don't need to consent as a condition of buying any property, goods, or services. Message/data rates may apply. You also agree to our Terms of Use.
Learn how to advertise your homesEstimated market value
Not available
Estimated sales range
Not available
Not available
Price history
| Date | Event | Price |
|---|---|---|
| 10/3/2025 | Price change | $469,900-2.1%$172/sqft |
Source: | ||
| 8/3/2025 | Price change | $479,900-10.3%$176/sqft |
Source: | ||
| 7/4/2025 | Listed for sale | $534,900+3.5%$196/sqft |
Source: | ||
| 4/28/2025 | Listing removed | $516,900$189/sqft |
Source: | ||
| 4/21/2025 | Listed for sale | $516,900+10.7%$189/sqft |
Source: | ||
Public tax history
| Year | Property taxes | Tax assessment |
|---|---|---|
| 2025 | $804 -50% | $24,000 -50% |
| 2024 | $1,608 +88.2% | $48,000 +88.2% |
| 2023 | $854 -3.4% | $25,500 -3.4% |
Find assessor info on the county website
LIMITED TIME: Rates as Low as 2.99% (5.808% APR)* PLUS Flex Cash
For a limited time, start the New Year with special rates from Davidson Homes. Unlock your new dream home with Interest Rates as Low as 2.99% (5.808% APR)* PLUS Flex CashSource: Davidson Homes - Huntsville RegionMonthly payment
Neighborhood: 35811
Nearby schools
GreatSchools rating
- 9/10Riverton Elementary SchoolGrades: PK-3Distance: 0.9 mi
- 6/10Buckhorn Middle SchoolGrades: 7-8Distance: 3.4 mi
- 8/10Buckhorn High SchoolGrades: 9-12Distance: 3.2 mi
Schools provided by the builder
- Elementary: Riverton Elementary
- Middle: Riverton Middle School
- High: Buckhorn High School
Source: Davidson Homes, Inc.. This data may not be complete. We recommend contacting the local school district to confirm school assignments for this home.
