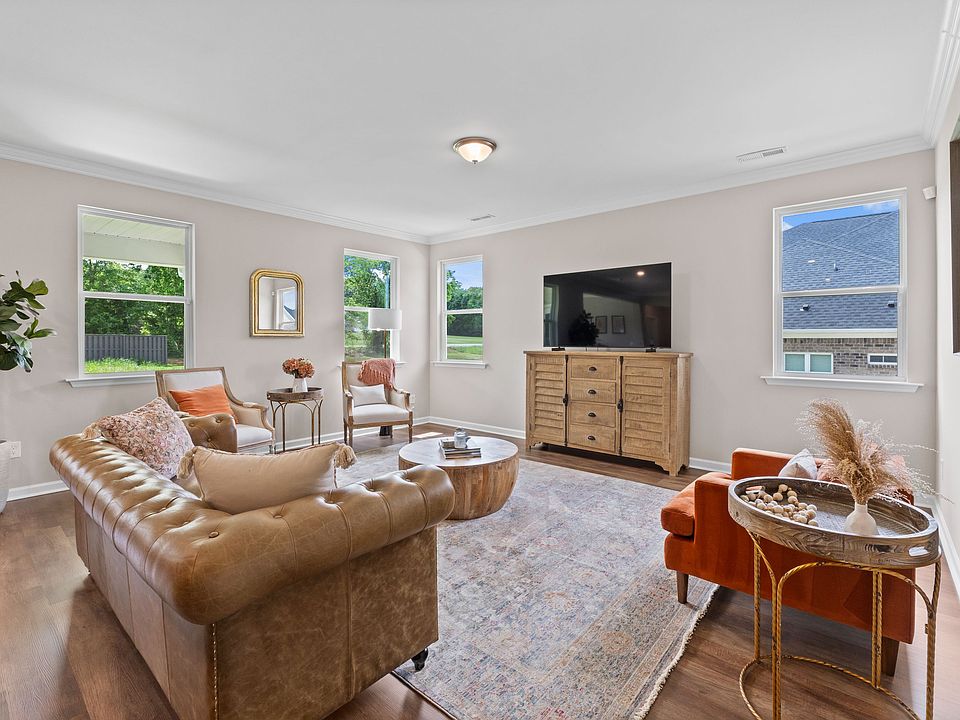Available homes
- Facts: 4 bedrooms. 3 bath. 3053 square feet.
- 4 bd
- 3 ba
- 3,053 sqft
314 Merrydale Dr, Huntsville, AL 35811MLS# 21885093, ValleyMLS - Facts: 4 bedrooms. 3 bath. 2362 square feet.
- 4 bd
- 3 ba
- 2,362 sqft
207 Applewood Ct, Huntsville, AL 35811MLS# 21885630, ValleyMLS - Facts: 4 bedrooms. 3 bath. 2508 square feet.
- 4 bd
- 3 ba
- 2,508 sqft
304 Merrydale Dr, Huntsville, AL 35811MLS# 21885096, ValleyMLS - Facts: 4 bedrooms. 4 bath. 3222 square feet.
- 4 bd
- 4 ba
- 3,222 sqft
301 Merrydale Dr, Huntsville, AL 35811MLS# 21885099, ValleyMLS - Facts: 3 bedrooms. 3 bath. 2670 square feet.
- 3 bd
- 3 ba
- 2,670 sqft
311 Merrydale Dr, Huntsville, AL 35811MLS# 21885626, ValleyMLS - Facts: 4 bedrooms. 3 bath. 2508 square feet.
- 4 bd
- 3 ba
- 2,508 sqft
205 Applewood Ct, Huntsville, AL 35811MLS# 21885098, ValleyMLS - Facts: 6 bedrooms. 5 bath. 3355 square feet.
- 6 bd
- 5 ba
- 3,355 sqft
210 Applewood Ct, Huntsville, AL 35811MLS# 21885095, ValleyMLS - Facts: 4 bedrooms. 3 bath. 2508 square feet.
- 4 bd
- 3 ba
- 2,508 sqft
215 Applewood Ct, Huntsville, AL 35811PendingMLS# 21886720, ValleyMLS - Facts: 4 bedrooms. 4 bath. 3222 square feet.
- 4 bd
- 4 ba
- 3,222 sqft
337 Merrydale Dr, Huntsville, AL 35811PendingMLS# 21883866, ValleyMLS - Facts: 5 bedrooms. 5 bath. 3327 square feet.
- 5 bd
- 5 ba
- 3,327 sqft
221 Applewood Ct, Huntsville, AL 35811PendingMLS# 21886719, ValleyMLS

