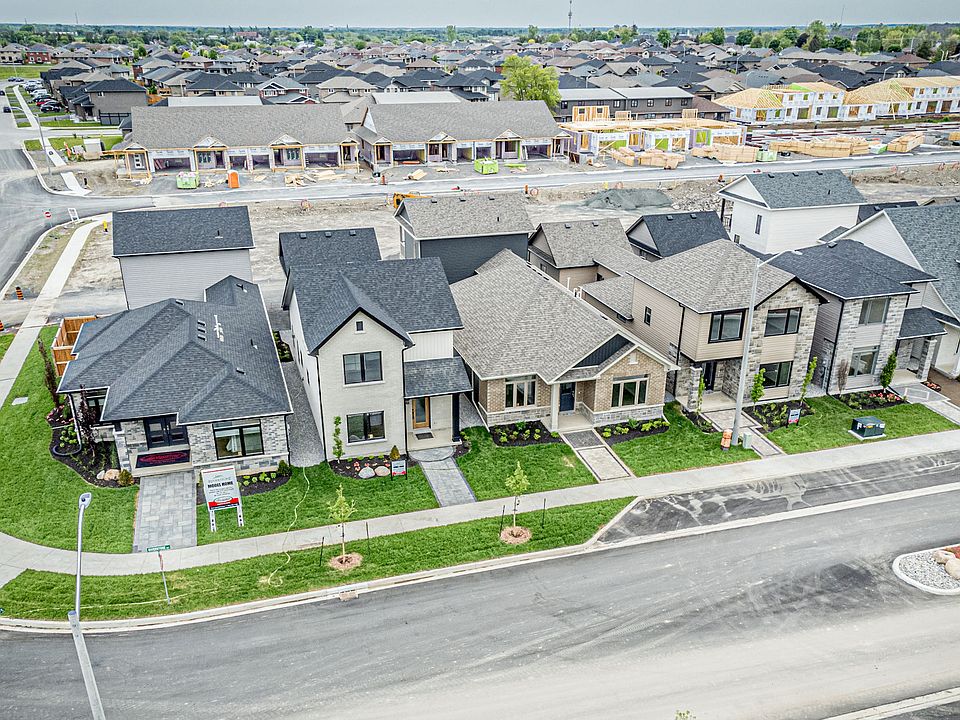-1,920 Sq.Ft.
-4 Bedroom, 2.5 Bathroom Two-Storey Home
-Brick and Stone on First Storey front elevation with Stucco and Stone Detail on Second Storey front elevation. Brick on First Storey side and rear elevations. Horizontal Vinyl Siding on side and rear elevations of Second Storey
-9'-0" Ceilings on the Main Floor, 8'-0" Ceilings on Second Floor
-Granite or Quartz Countertops in the Kitchen
-Kitchen features an Island with Extended Eating Bar and a large Walk-in Pantry
-Engineered Hardwood Flooring in Living Room, Dining Room, Kitchen, and Main Floor Hallway
-Tile Flooring in the Foyer, Main Bathroom, Ensuite Bathroom, Powder Room, and Mud Room
-Open Plan Kitchen, Dining Room, and Living Room
-Dining Room opens to Rear Pressure Treated Wood Deck
-Primary Bedroom with Walk-In Closet and Private 4- Piece Ensuite Bathroom
-16'-2" x 21'-4" Attached Garage with inside entry
-Walkout Basement
-Central Air Conditioning
New construction
from C$737,500
Buildable plan: 16 Peace River Street - The Spruce II, Riverstone, Belleville, ON K8N 0S9
4beds
1,920sqft
Single Family Residence
Built in 2025
-- sqft lot
$-- Zestimate®
C$384/sqft
C$-- HOA
Buildable plan
This is a floor plan you could choose to build within this community.
View move-in ready homes- 17 |
- 0 |
Travel times
Facts & features
Interior
Bedrooms & bathrooms
- Bedrooms: 4
- Bathrooms: 3
- Full bathrooms: 2
- 1/2 bathrooms: 1
Heating
- Electric, Forced Air
Cooling
- Central Air
Interior area
- Total interior livable area: 1,920 sqft
Video & virtual tour
Property
Parking
- Total spaces: 2
- Parking features: Attached, Off Street
- Attached garage spaces: 2
Features
- Levels: 2.0
- Stories: 2
Construction
Type & style
- Home type: SingleFamily
- Property subtype: Single Family Residence
Materials
- Brick, Stone, Stucco, Vinyl Siding
- Roof: Asphalt
Condition
- New Construction
- New construction: Yes
Details
- Builder name: Geertsma Homes Ltd.
Community & HOA
Community
- Subdivision: Riverstone
Location
- Region: Belleville
Financial & listing details
- Price per square foot: C$384/sqft
- Date on market: 4/10/2025
About the community
Geertsma Homes Ltd. proudly presents Riverstone. Our first, second, third, and fourth phase of this great new subdivision features detached homes, new urbanism homes, two-storey townhomes and bungalow townhomes in a great location.
Contact us today for lots, plans and pricing.
Source: Geertsma Homes Ltd.

