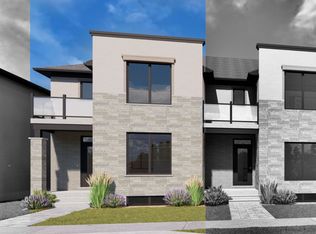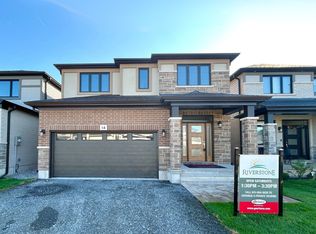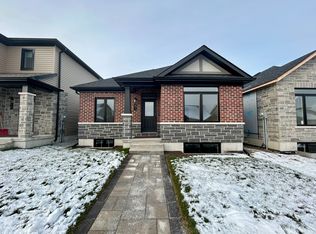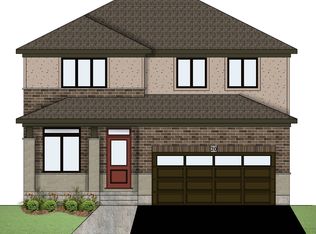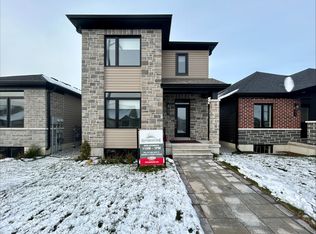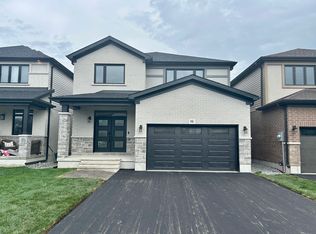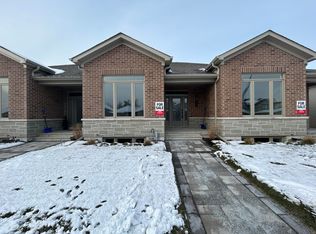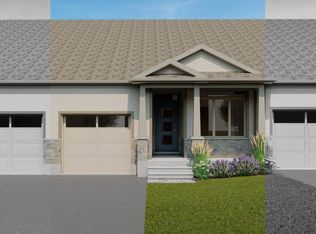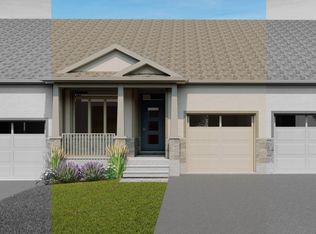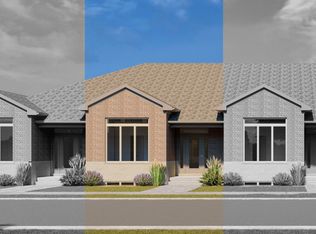-1,589 Plus 582 Sq.Ft. Apartment above Garage
-3 Bedroom, 2 Bathroom Bungalow Complete w/ 1 Bed, 1 Bath Secondary Dwelling above Garage
-9'-0" Ceiling Height
-Kitchen Features an Island w/ Extended Breakfast Bar & Corner Walk-in Pantry
-Quartz Countertops in Kitchen w/ Upgraded Black Faucet
-Crown Moulding in Main Home
-(3) 4" LED Light Panels in the Kitchen
-(6) 4" LED Light Panels in the Great Room
-(2) 4" LED Light Panels in the Dining Area
-Engineered Hardwood Flooring in Kitchen, Dining Area, Great Room & (3) Bedrooms
-Upgraded Madison Smooth Interior Doors
-Natural Gas Fireplace complete with 2" Matte Black Trim Kit
-TV Box above Fireplace
-Tile Flooring in the Foyer, Main Bathroom, Primary Bedroom Ensuite Bathroom, Laundry Room & Rear Mud Room of Main Home
-Rear Breezeway Opens to a 21'0" x 20' Private Courtyard Space
-Primary Bedroom w/ Walk-In Closet & Private 4 Piece Ensuite Bathroom complete w/ Tiled Shower with Custom Glass Door
-Quartz Countertops in Main Bathroom & Ensuite Bathroom w/ Undermount Sinks & Upgraded Chrome Vanity Faucets in the Main Home
-(1) 4" LED Light Panel in the Ensuite Shower
-Attached 21'-0" x 22'-0" Garage w/ inside entry
-Separately Metered 1 Bedroom Secondary Dwelling above Garage w/ Separate Entrance & Driveway Space
-Central Air Conditioning
New construction
from C$865,900
Buildable plan: 77 Athabaska Drive - The Glenshire, Riverstone, Belleville, ON K8N 0S9
3beds
1,589sqft
Single Family Residence
Built in 2026
-- sqft lot
$-- Zestimate®
C$545/sqft
C$-- HOA
Buildable plan
This is a floor plan you could choose to build within this community.
View move-in ready homesWhat's special
Central air conditioning
- 12 |
- 0 |
Travel times
Facts & features
Interior
Bedrooms & bathrooms
- Bedrooms: 3
- Bathrooms: 2
- Full bathrooms: 2
Heating
- Forced Air
Cooling
- Central Air
Interior area
- Total interior livable area: 1,589 sqft
Video & virtual tour
Property
Parking
- Total spaces: 2
- Parking features: Attached, Off Street
- Attached garage spaces: 2
Features
- Levels: 1.0
- Stories: 1
- Patio & porch: Patio
Construction
Type & style
- Home type: SingleFamily
- Property subtype: Single Family Residence
Materials
- Brick, Stone, Vinyl Siding
- Roof: Asphalt
Condition
- New Construction
- New construction: Yes
Details
- Builder name: Geertsma Homes Ltd.
Community & HOA
Community
- Subdivision: Riverstone
Location
- Region: Belleville
Financial & listing details
- Price per square foot: C$545/sqft
- Date on market: 11/22/2025
About the community
Geertsma Homes Ltd. proudly presents Riverstone. Our first, second, third, and fourth phase of this great new subdivision features detached homes, new urbanism homes, two-storey townhomes and bungalow townhomes in a great location.
Contact us today for lots, plans and pricing.
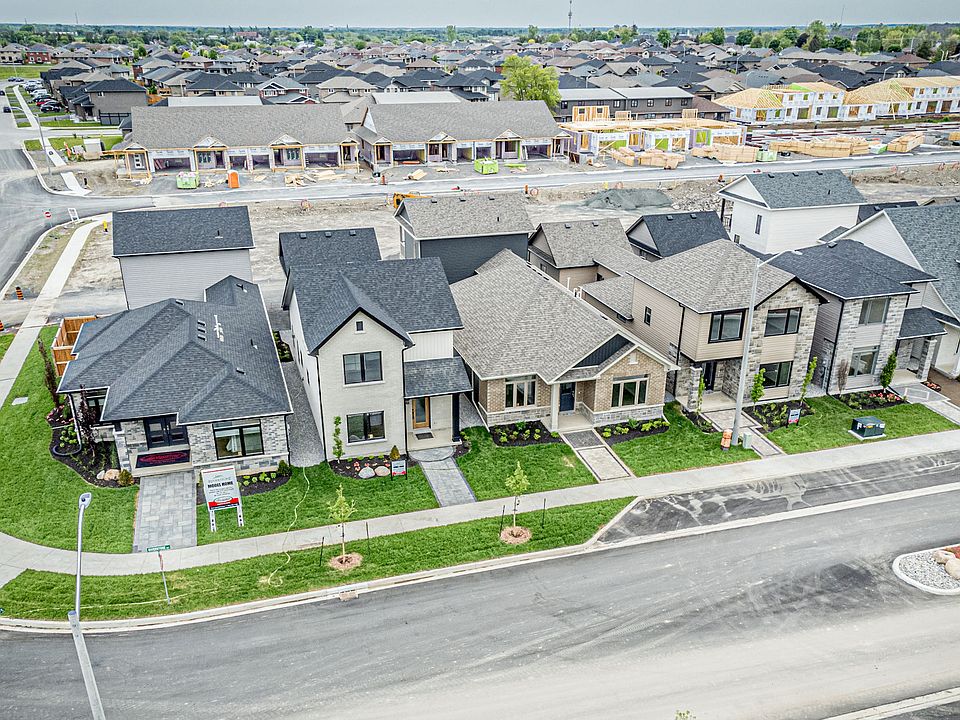
406 Maitland Drive, Belleville, ON K8N 4Z5
Source: Geertsma Homes Ltd.
Contact builder
Connect with the builder representative who can help you get answers to your questions.
By pressing Contact builder, you agree that Zillow Group and other real estate professionals may call/text you about your inquiry, which may involve use of automated means and prerecorded/artificial voices and applies even if you are registered on a national or state Do Not Call list. You don't need to consent as a condition of buying any property, goods, or services. Message/data rates may apply. You also agree to our Terms of Use.
Learn how to advertise your homesEstimated market value
Not available
Estimated sales range
Not available
$2,728/mo
Price history
| Date | Event | Price |
|---|---|---|
| 1/3/2025 | Price change | C$865,900+3.1%C$545/sqft |
Source: Geertsma Homes Ltd. Report a problem | ||
| 7/20/2024 | Price change | C$839,900+16.7%C$529/sqft |
Source: Geertsma Homes Ltd. Report a problem | ||
| 2/26/2024 | Listed for sale | C$719,900C$453/sqft |
Source: Geertsma Homes Ltd. Report a problem | ||
Public tax history
Tax history is unavailable.
Neighborhood: K8N
Nearby schools
GreatSchools rating
No schools nearby
We couldn't find any schools near this home.
