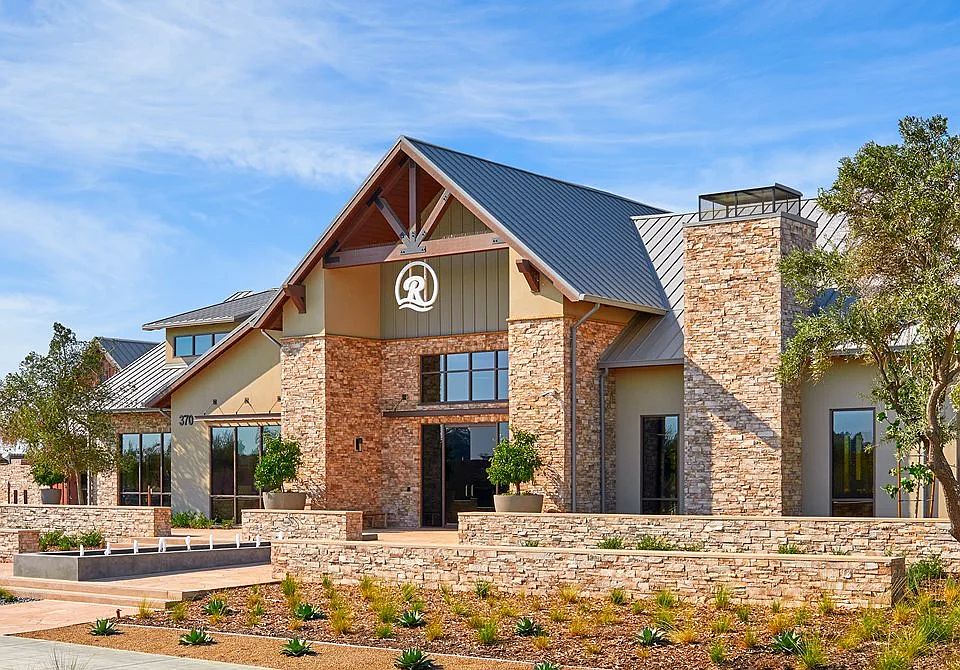A generous open floorplan shared between the Great Room, kitchen and dining nook operates as the heart of this single-level home. Center-slide glass doors open to the covered patio for effortless indoor-outdoor living and entertaining. The luxe owner's suite is situated at the back of the home, comprised of a restful bedroom, en-suite bathroom and walk-in closet, while three secondary bedrooms are situated off the foyer.
from $560,500
Buildable plan: Moonlight, Riverstone : Skye Series at Club District, Madera, CA 93636
4beds
2,271sqft
Single Family Residence
Built in 2025
-- sqft lot
$-- Zestimate®
$247/sqft
$-- HOA
Buildable plan
This is a floor plan you could choose to build within this community.
View move-in ready homesWhat's special
En-suite bathroomSecondary bedroomsOpen floorplanGreat roomDining nookIndoor-outdoor livingRestful bedroom
- 41 |
- 2 |
Travel times
Schedule tour
Select your preferred tour type — either in-person or real-time video tour — then discuss available options with the builder representative you're connected with.
Select a date
Facts & features
Interior
Bedrooms & bathrooms
- Bedrooms: 4
- Bathrooms: 2
- Full bathrooms: 2
Interior area
- Total interior livable area: 2,271 sqft
Video & virtual tour
Property
Parking
- Total spaces: 2
- Parking features: Garage
- Garage spaces: 2
Features
- Levels: 1.0
- Stories: 1
Construction
Type & style
- Home type: SingleFamily
- Property subtype: Single Family Residence
Condition
- New Construction
- New construction: Yes
Details
- Builder name: Lennar
Community & HOA
Community
- Subdivision: Riverstone : Skye Series at Club District
Location
- Region: Madera
Financial & listing details
- Price per square foot: $247/sqft
- Date on market: 4/24/2025
About the community
PoolPlaygroundSoccerPark+ 2 more
The Skye Series at Club District is a collection of new single-family homes, coming soon to the Riverstone masterplan in Madera, CA. The community offers fantastic onsite amenities while being a short drive from the city of Fresno. There are over seven parks located within the community, making it easy to maintain an active lifestyle. Younger residents will attend an onsite elementary, and there are plans for a future high school within Riverstone. The Riverwalk Shopping Center is within walking distance.
Source: Lennar Homes

