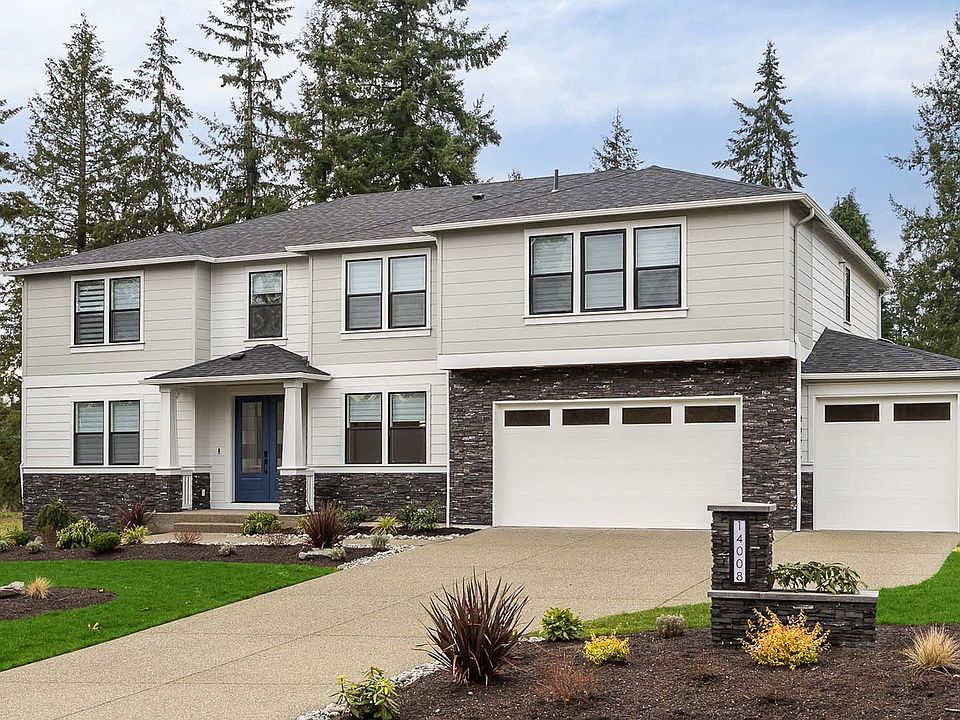Welcome to the Caslon. Live and work comfortably in the main floor bedroom, just past the front door. Down the hallway, gather in the dining room or head into the bright two-floor great room. In the kitchen, enjoy the elegance of expansive countertops, a spacious center island, and a walk-in pantry. A convenient drop zone and full bathroom finish the open-concept main floor. Upstairs, five more bedrooms, four with walk-in closets, a full bathroom, and a laundry room are found. Highlighting the Caslon is the primary suite. Enter through its double doors and enjoy its everyday luxuries with a large bedroom, 5-piece private bathroom, and walk-in closet.
New construction
from $1,949,995
Buildable plan: Caslon, Riverstone Estates, Snohomish, WA 98296
6beds
3,408sqft
Single Family Residence
Built in 2025
-- sqft lot
$-- Zestimate®
$572/sqft
$-- HOA
Buildable plan
This is a floor plan you could choose to build within this community.
View move-in ready homesWhat's special
Main floor bedroomPrimary suiteWalk-in closetWalk-in closetsDouble doorsDining roomSpacious center island
- 51 |
- 2 |
Travel times
Schedule tour
Select your preferred tour type — either in-person or real-time video tour — then discuss available options with the builder representative you're connected with.
Select a date
Facts & features
Interior
Bedrooms & bathrooms
- Bedrooms: 6
- Bathrooms: 3
- Full bathrooms: 2
- 1/2 bathrooms: 1
Interior area
- Total interior livable area: 3,408 sqft
Video & virtual tour
Property
Parking
- Total spaces: 3
- Parking features: Garage
- Garage spaces: 3
Features
- Levels: 2.0
- Stories: 2
Construction
Type & style
- Home type: SingleFamily
- Property subtype: Single Family Residence
Condition
- New Construction
- New construction: Yes
Details
- Builder name: D.R. Horton
Community & HOA
Community
- Subdivision: Riverstone Estates
Location
- Region: Snohomish
Financial & listing details
- Price per square foot: $572/sqft
- Date on market: 6/1/2025
About the community
Overlooking the Snohomish Valley, Riverstone Estates is a prestigious new construction community of 26 luxury homes offering modern conveniences in a traditional Pacific Northwest setting. Situated atop acre sized lots, you'll enjoy serene territorial views and ample privacy. Featuring six spacious single-family home designs offering main-floor bedrooms and spacious bonus rooms, Riverstone Estates will allow you to live, work, and play with ease. As part of D.R. Horton's line of Emerald Series communities, each home at Riverstone Estates will include premium finishes, exquisite attention to detail, and luxury touches throughout.
Nearby, explore the charming boutiques and eateries lining the streets of historic Downtown Snohomish. Satisfy even more everyday needs in Mill Creek or Everett with several shopping, entertainment, and work hubs. Situated right along the Snohomish River, you'll often find yourself taking in the great outdoors. Explore the trails of Paradise Valley and Lord Hill Park, or relax by the water of Lake Stevens or the Bob Heirman Wildlife Preserve at Thomas' Eddy.
Source: DR Horton

