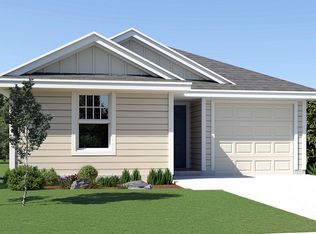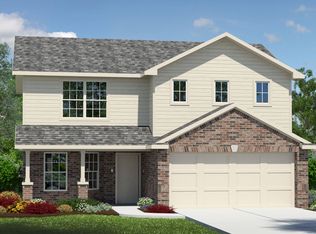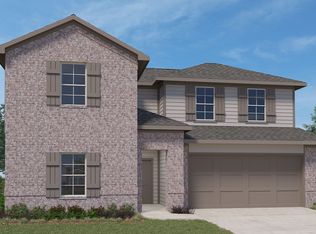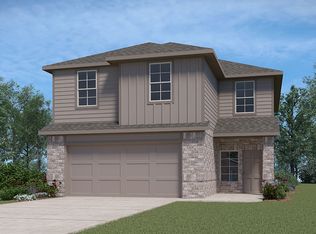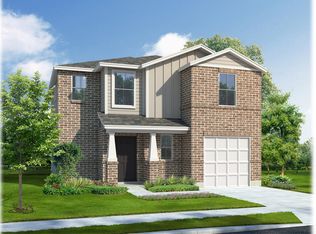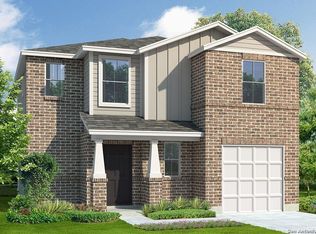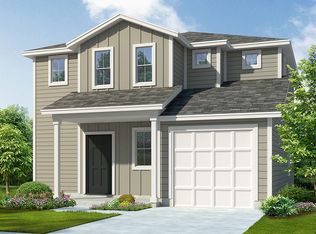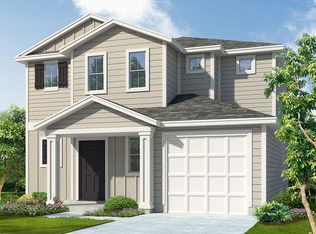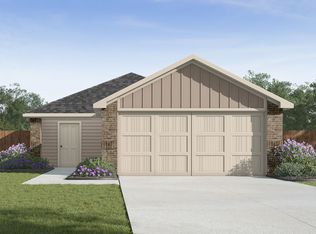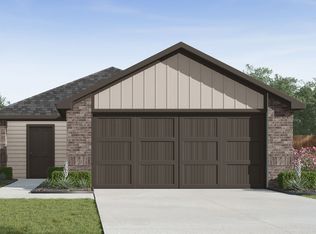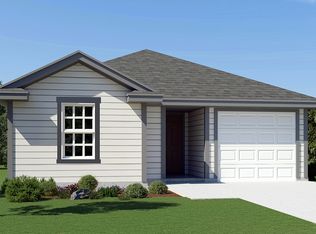Buildable plan: The Bowie, Riverstone at Westpointe, San Antonio, TX 78253
Buildable plan
This is a floor plan you could choose to build within this community.
View move-in ready homesWhat's special
- 17 |
- 1 |
Travel times
Schedule tour
Select your preferred tour type — either in-person or real-time video tour — then discuss available options with the builder representative you're connected with.
Facts & features
Interior
Bedrooms & bathrooms
- Bedrooms: 4
- Bathrooms: 3
- Full bathrooms: 2
- 1/2 bathrooms: 1
Interior area
- Total interior livable area: 1,839 sqft
Property
Parking
- Total spaces: 1
- Parking features: Garage
- Garage spaces: 1
Features
- Levels: 2.0
- Stories: 2
Construction
Type & style
- Home type: SingleFamily
- Property subtype: Single Family Residence
Condition
- New Construction
- New construction: Yes
Details
- Builder name: D.R. Horton
Community & HOA
Community
- Subdivision: Riverstone at Westpointe
Location
- Region: San Antonio
Financial & listing details
- Price per square foot: $152/sqft
- Date on market: 12/19/2025
About the community

Source: DR Horton
25 homes in this community
Available homes
| Listing | Price | Bed / bath | Status |
|---|---|---|---|
| 13932 San Saba Falls | $266,950 | 4 bed / 2 bath | Available |
| 14738 Clay Ridge Run | $274,670 | 4 bed / 2 bath | Available |
| 13916 San Saba Falls | $297,950 | 4 bed / 3 bath | Available |
| 5226 Concho Springs | $302,950 | 4 bed / 3 bath | Available |
| 14658 Clay Ridge Run | $310,950 | 3 bed / 2 bath | Available |
| 14668 Clay Ridge Run | $345,950 | 4 bed / 3 bath | Available |
| 14622 Pearl Flts | $347,950 | 4 bed / 2 bath | Available |
| 14402 Jasper Flats | $357,000 | 4 bed / 2 bath | Available |
| 14410 Jasper Flats | $363,500 | 4 bed / 2 bath | Available |
| 14662 Clay Ridge Run | $367,000 | 4 bed / 3 bath | Available |
| 14674 Clay Ridge Run | $368,500 | 5 bed / 3 bath | Available |
| 14406 Jasper Flats | $375,000 | 3 bed / 3 bath | Available |
| 14414 Jasper Flats | $383,000 | 4 bed / 3 bath | Available |
| 14649 Pearl Flats | $420,950 | 4 bed / 3 bath | Available |
| 14403 Palmwood Pass | $430,950 | 4 bed / 3 bath | Available |
| 14675 Pearl Flats | $434,950 | 5 bed / 3 bath | Available |
| 14522 Pearl Flats | $453,950 | 5 bed / 4 bath | Available |
| 14631 Pearl Flts | $462,950 | 5 bed / 4 bath | Available |
| 14685 Pearl Flats | $465,950 | 5 bed / 4 bath | Available |
| 14511 Clay Ridge Run | $485,810 | 5 bed / 4 bath | Available |
| 14726 Clay Ridge Run | $280,795 | 5 bed / 3 bath | Pending |
| 14742 Clay Ridge Run | $283,295 | 5 bed / 3 bath | Pending |
| 5206 Concho Springs | $284,300 | 4 bed / 3 bath | Pending |
| 5214 Concho Springs | $313,950 | 4 bed / 3 bath | Pending |
| 14642 Clay Ridge Run | $334,950 | 4 bed / 3 bath | Pending |
Source: DR Horton
Contact builder

By pressing Contact builder, you agree that Zillow Group and other real estate professionals may call/text you about your inquiry, which may involve use of automated means and prerecorded/artificial voices and applies even if you are registered on a national or state Do Not Call list. You don't need to consent as a condition of buying any property, goods, or services. Message/data rates may apply. You also agree to our Terms of Use.
Learn how to advertise your homesEstimated market value
Not available
Estimated sales range
Not available
$2,043/mo
Price history
| Date | Event | Price |
|---|---|---|
| 9/24/2025 | Price change | $279,000+0.7%$152/sqft |
Source: | ||
| 3/4/2025 | Price change | $277,000+0.7%$151/sqft |
Source: | ||
| 2/1/2025 | Price change | $275,000+0.4%$150/sqft |
Source: | ||
| 12/24/2024 | Price change | $274,000+0.4%$149/sqft |
Source: | ||
| 11/13/2024 | Listed for sale | $273,000$148/sqft |
Source: | ||
Public tax history
Monthly payment
Neighborhood: 78253
Nearby schools
GreatSchools rating
- 7/10COLE ELGrades: PK-5Distance: 1.6 mi
- 7/10Bernal MiddleGrades: 6-8Distance: 3.2 mi
- 6/10Harlan High SchoolGrades: 9-12Distance: 3 mi
Schools provided by the builder
- Elementary: Chumbley Elementary School
- Middle: Briscoe Middle School
- High: Harlan High School
- District: Northside Independent School District
Source: DR Horton. This data may not be complete. We recommend contacting the local school district to confirm school assignments for this home.
