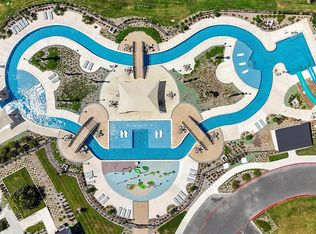New construction
Riverstone at Westpointe by D.R. Horton
San Antonio, TX 78253
Now selling
From $241k
3-5 bedrooms
2-4 bathrooms
1.2-3.5k sqft
What's special
Find your home at Riverstone at Westpointe, our flagship new home community located in San Antonio, TX! A perfect blend of family, friends and lifestyle, this community caters to homebuyers in every stage of life.
We invite you to explore our wide array of one and two-story floor plans currently offered in Riverstone at Westpointe. Ranging from 1156 square feet to over 3,500 square feet, these layouts offer stunning exteriors, 3 to 5 bedrooms, 2 to 3.5 bathrooms and 1-car to 3-car garages.
Whether you're a first time homebuyer or looking for your forever home, Riverstone at Westpointe has the perfect home for you. Step inside our homes to find grand, open-concept living areas and functionally designed kitchens with quartz countertops. Your kitchen also comes with gleaming stainless steel appliances, gas ranges, classic white subway tile backsplashes and stylish flat panel or shaker style cabinetry throughout the home (per plan).
All Riverstone at Westpointe homes, no matter the floor plan, come with modernized smart home technology. The ability to adjust your home's temperature, turn on the lights, enable your security system and control all aspects of your home is right at your fingertips.
Front and back yards have also been thoughtfully landscaped with full Bermuda sod and a full yard irrigation system ensures that your plants with thrive year-round.
Riverstone at Westpointe is an amenity rich community and offers all kids of fun attractions for its residents. You can currently enjoy access to a pool with two waterslides, splash pad, playground and fitness center. A second amenity center is already under construction and will include a basketball court, pickleball court, lazy river and much, much more! Community is a key element of life at Riverstone at Westpointe and you'll love the neighborhood wide events planned and hosted by the on-site Lifestyle Director.
Located off Talley Rd. with proximity to popular Alamo Ranch, this community ha
