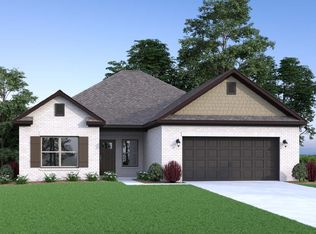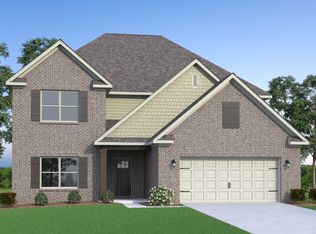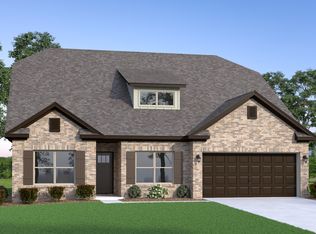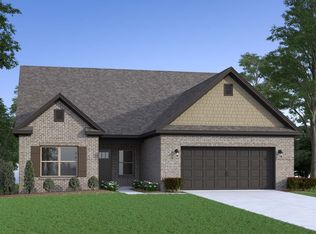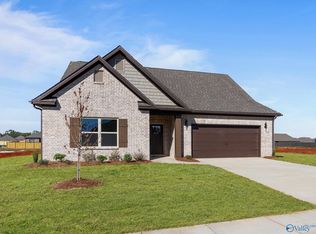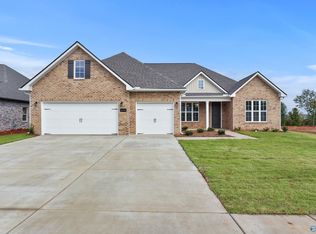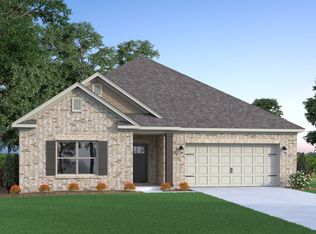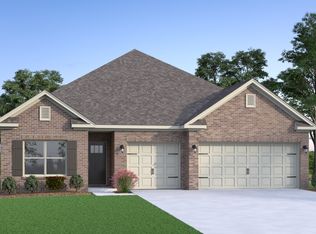Buildable plan: The Manhattan, Riverstone At Monrovia, Harvest, AL 35749
Buildable plan
This is a floor plan you could choose to build within this community.
View move-in ready homesWhat's special
- 24 |
- 2 |
Travel times
Schedule tour
Select your preferred tour type — either in-person or real-time video tour — then discuss available options with the builder representative you're connected with.
Facts & features
Interior
Bedrooms & bathrooms
- Bedrooms: 4
- Bathrooms: 3
- Full bathrooms: 2
- 1/2 bathrooms: 1
Interior area
- Total interior livable area: 4,114 sqft
Property
Features
- Levels: 2.0
- Stories: 2
Construction
Type & style
- Home type: SingleFamily
- Property subtype: Single Family Residence
Condition
- New Construction
- New construction: Yes
Details
- Builder name: Legacy Homes
Community & HOA
Community
- Subdivision: Riverstone At Monrovia
Location
- Region: Harvest
Financial & listing details
- Price per square foot: $113/sqft
- Date on market: 12/11/2025
About the community
Source: Legacy Homes Alabama
7 homes in this community
Available homes
| Listing | Price | Bed / bath | Status |
|---|---|---|---|
| 171 Flintridge Dr | $394,900 | 4 bed / 3 bath | Available |
| 414 Flintridge Dr | $399,900 | 3 bed / 3 bath | Available |
| 428 Ledgeway Dr | $415,000 | 4 bed / 4 bath | Available |
| 410 Ledgeway Dr | $429,900 | 4 bed / 3 bath | Available |
| 128 Flintridge Dr | $449,900 | 4 bed / 3 bath | Available |
| 158 Flintridge Dr | $412,900 | 4 bed / 4 bath | Pending |
| 120 Flintridge Dr | $508,900 | 4 bed / 3 bath | Pending |
Source: Legacy Homes Alabama
Contact builder

By pressing Contact builder, you agree that Zillow Group and other real estate professionals may call/text you about your inquiry, which may involve use of automated means and prerecorded/artificial voices and applies even if you are registered on a national or state Do Not Call list. You don't need to consent as a condition of buying any property, goods, or services. Message/data rates may apply. You also agree to our Terms of Use.
Learn how to advertise your homesEstimated market value
Not available
Estimated sales range
Not available
$2,905/mo
Price history
| Date | Event | Price |
|---|---|---|
| 10/1/2025 | Price change | $464,900+2.2%$113/sqft |
Source: | ||
| 6/13/2025 | Price change | $454,900+1.1%$111/sqft |
Source: | ||
| 6/1/2024 | Price change | $449,900+1.1%$109/sqft |
Source: | ||
| 5/29/2024 | Listed for sale | $444,900$108/sqft |
Source: | ||
Public tax history
Monthly payment
Neighborhood: 35749
Nearby schools
GreatSchools rating
- 9/10Endeavor Elementary SchoolGrades: PK-5Distance: 1.4 mi
- 10/10Monrovia Middle SchoolGrades: 6-8Distance: 2.7 mi
- 6/10Sparkman High SchoolGrades: 10-12Distance: 4.5 mi
