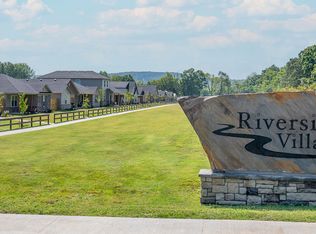New construction
Riverside Village by Rausch-Coleman Homes
Fayetteville, AR 72701
Now selling
From $263.5k
3-4 bedrooms
2-3 bathrooms
1.1-2.3k sqft
What's special
Riverside Village is a new community of single-family homes in Fayetteville, AR. Homeowners will be able to choose from a variety of floorplans, each designed to cater to unique lifestyles. In addition, the community is primely located with shopping, dining and entertainment opportunities nearby. With the University of Arkansas a few minutes away, residents of Riverside Village can take advantage of every benefit that comes from living in a college town.
