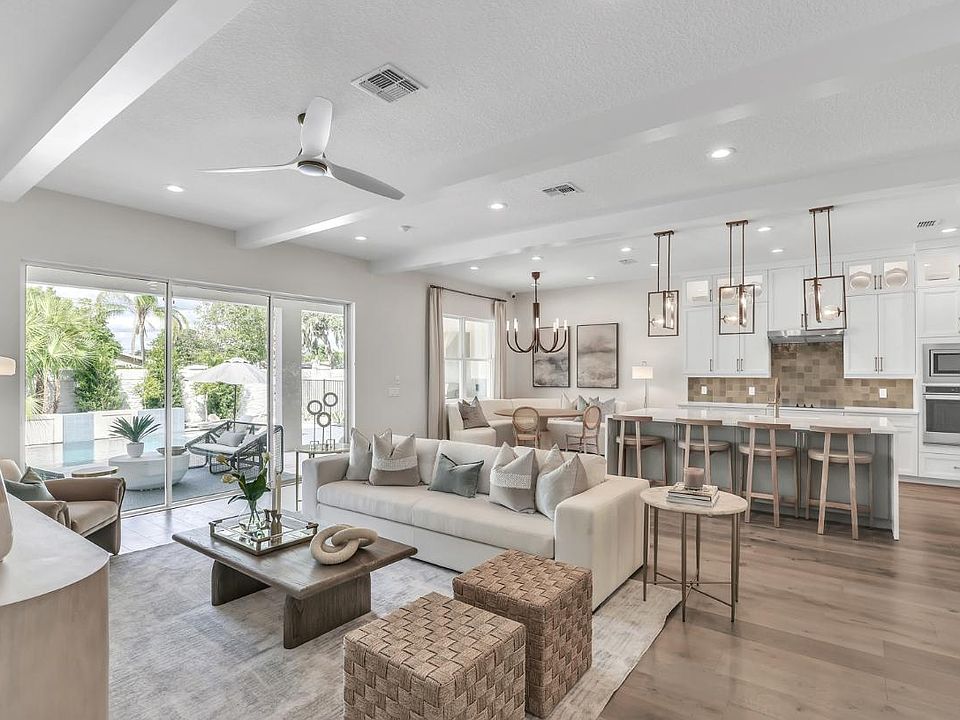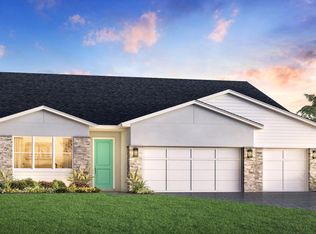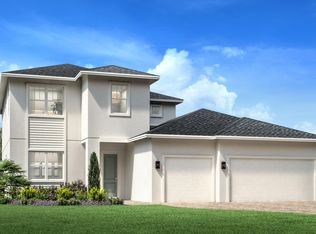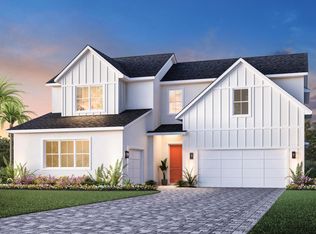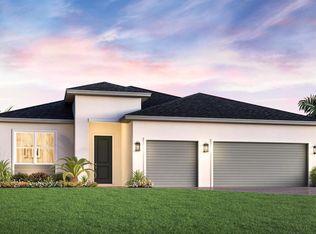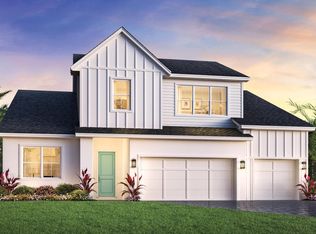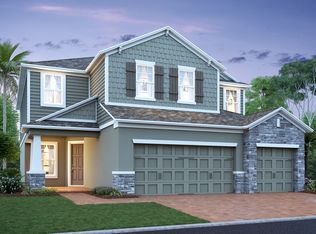Buildable plan: Frankfield, Riverside Oaks - Estates Collection, Sanford, FL 32771
Buildable plan
This is a floor plan you could choose to build within this community.
View move-in ready homesWhat's special
- 16 |
- 0 |
Travel times
Facts & features
Interior
Bedrooms & bathrooms
- Bedrooms: 3
- Bathrooms: 3
- Full bathrooms: 3
Interior area
- Total interior livable area: 2,800 sqft
Video & virtual tour
Property
Parking
- Total spaces: 3
- Parking features: Garage
- Garage spaces: 3
Features
- Levels: 2.0
- Stories: 2
Construction
Type & style
- Home type: SingleFamily
- Property subtype: Single Family Residence
Condition
- New Construction
- New construction: Yes
Details
- Builder name: Toll Brothers
Community & HOA
Community
- Subdivision: Riverside Oaks - Estates Collection
Location
- Region: Sanford
Financial & listing details
- Price per square foot: $220/sqft
- Date on market: 9/29/2025
About the community
Source: Toll Brothers Inc.
6 homes in this community
Homes based on this plan
| Listing | Price | Bed / bath | Status |
|---|---|---|---|
| 140 Gloryland Ct | $635,000 | 4 bed / 3 bath | Move-in ready |
Other available homes
| Listing | Price | Bed / bath | Status |
|---|---|---|---|
| 1055 Gloryland Ct | $619,000 | 3 bed / 3 bath | Available |
| 1062 Gloryland Ct | $739,000 | 5 bed / 4 bath | Available |
| 1039 Gloryland Ct | $749,000 | 4 bed / 3 bath | Available |
| 1043 Gloryland Ct | $579,000 | 3 bed / 3 bath | Pending |
| 1047 Gloryland Ct | $749,000 | 5 bed / 4 bath | Pending |
Source: Toll Brothers Inc.
Contact builder

By pressing Contact builder, you agree that Zillow Group and other real estate professionals may call/text you about your inquiry, which may involve use of automated means and prerecorded/artificial voices and applies even if you are registered on a national or state Do Not Call list. You don't need to consent as a condition of buying any property, goods, or services. Message/data rates may apply. You also agree to our Terms of Use.
Learn how to advertise your homesEstimated market value
$599,600
$570,000 - $630,000
$2,965/mo
Price history
| Date | Event | Price |
|---|---|---|
| 1/17/2025 | Price change | $614,995+0.8%$220/sqft |
Source: | ||
| 4/30/2024 | Listed for sale | $609,995$218/sqft |
Source: | ||
Public tax history
Monthly payment
Neighborhood: 32771
Nearby schools
GreatSchools rating
- 3/10Midway Elementary SchoolGrades: PK-5Distance: 1.4 mi
- 3/10Millennium Middle SchoolGrades: 6-8Distance: 5.5 mi
- 5/10Seminole High SchoolGrades: PK,9-12Distance: 3.9 mi
Schools provided by the builder
- Elementary: Midway Elementary School
- Middle: Sanford Middle School
- High: Seminole High School
- District: Seminole County
Source: Toll Brothers Inc.. This data may not be complete. We recommend contacting the local school district to confirm school assignments for this home.
