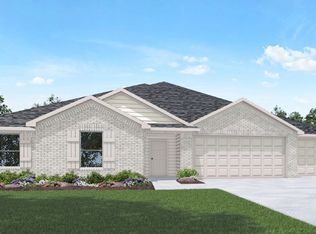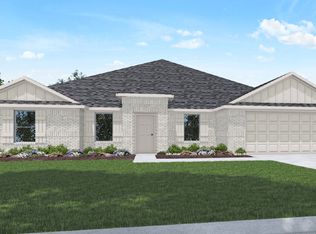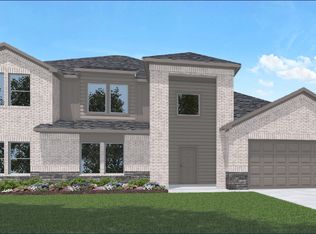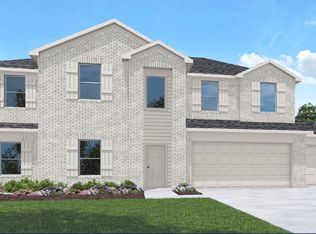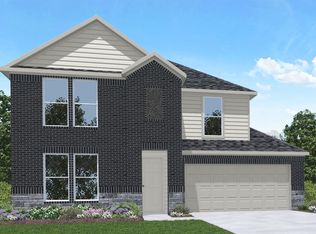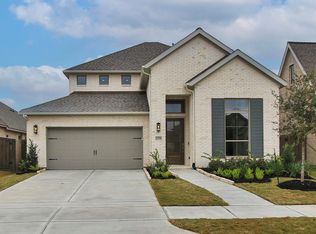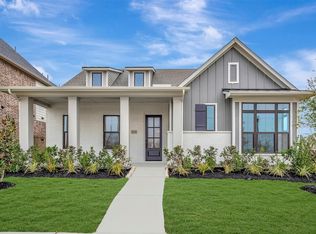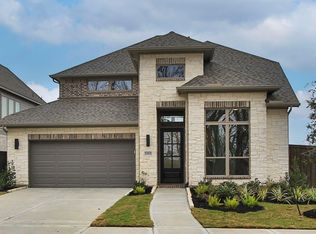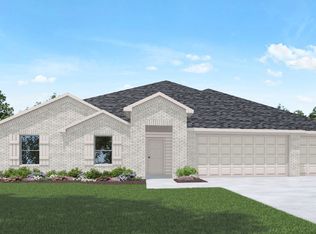Buildable plan: Plan 2733, Riverside Estates, Baytown, TX 77523
Buildable plan
This is a floor plan you could choose to build within this community.
View move-in ready homesWhat's special
- 27 |
- 1 |
Travel times
Schedule tour
Select your preferred tour type — either in-person or real-time video tour — then discuss available options with the builder representative you're connected with.
Facts & features
Interior
Bedrooms & bathrooms
- Bedrooms: 5
- Bathrooms: 3
- Full bathrooms: 3
Interior area
- Total interior livable area: 2,766 sqft
Property
Parking
- Total spaces: 2
- Parking features: Garage
- Garage spaces: 2
Features
- Levels: 2.0
- Stories: 2
Construction
Type & style
- Home type: SingleFamily
- Property subtype: Single Family Residence
Condition
- New Construction
- New construction: Yes
Details
- Builder name: D.R. Horton
Community & HOA
Community
- Subdivision: Riverside Estates
Location
- Region: Baytown
Financial & listing details
- Price per square foot: $181/sqft
- Date on market: 12/29/2025
About the community
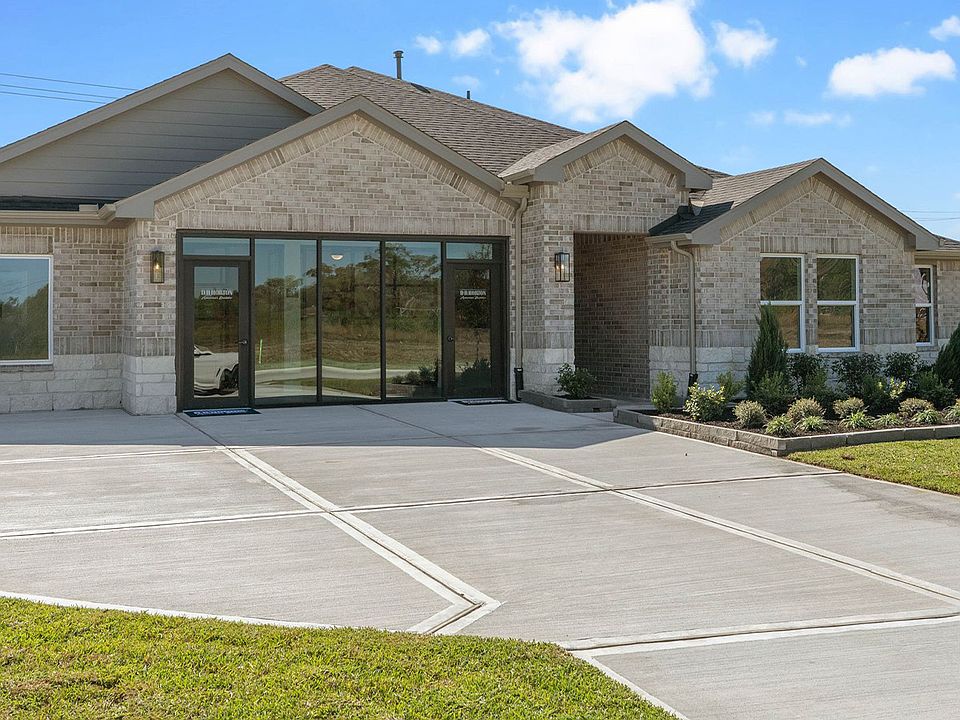
Source: DR Horton
10 homes in this community
Available homes
| Listing | Price | Bed / bath | Status |
|---|---|---|---|
| 15110 Cibolo Ln | $499,990 | 4 bed / 3 bath | Available |
| 15126 Cibolo Ln | $524,440 | 4 bed / 3 bath | Available |
| 15122 Cibolo Ln | $544,990 | 4 bed / 4 bath | Available |
| 15102 Cibolo Ln | $559,440 | 4 bed / 3 bath | Available |
| 15118 Cibolo Ln | $583,340 | 4 bed / 3 bath | Available |
| 15114 Cibolo Ln | $584,990 | 5 bed / 5 bath | Available |
| 15106 Cibolo Ln | $599,990 | 5 bed / 5 bath | Available |
| 15130 Cibolo Ln | $599,990 | 5 bed / 5 bath | Available |
| 15103 Cibolo Ln | $614,990 | 5 bed / 5 bath | Available |
| 15134 Cibolo Ln | $632,440 | 5 bed / 5 bath | Available |
Source: DR Horton
Contact builder

By pressing Contact builder, you agree that Zillow Group and other real estate professionals may call/text you about your inquiry, which may involve use of automated means and prerecorded/artificial voices and applies even if you are registered on a national or state Do Not Call list. You don't need to consent as a condition of buying any property, goods, or services. Message/data rates may apply. You also agree to our Terms of Use.
Learn how to advertise your homesEstimated market value
$498,400
$473,000 - $523,000
$3,067/mo
Price history
| Date | Event | Price |
|---|---|---|
| 9/17/2025 | Listed for sale | $499,990$181/sqft |
Source: | ||
Public tax history
Monthly payment
Neighborhood: 77523
Nearby schools
GreatSchools rating
- NAEarly Childhood CenterGrades: PK-KDistance: 1.9 mi
- 8/10Barbers Hill Middle SouthGrades: 7-8Distance: 2.5 mi
- 8/10Barbers Hill High SchoolGrades: 9-12Distance: 2.8 mi
Schools provided by the builder
- Elementary: Barbers Hill Elementary North
- Middle: Barbers Hill Middle School North
- High: Barbers Hill High School
- District: Barbers Hill ISD
Source: DR Horton. This data may not be complete. We recommend contacting the local school district to confirm school assignments for this home.
