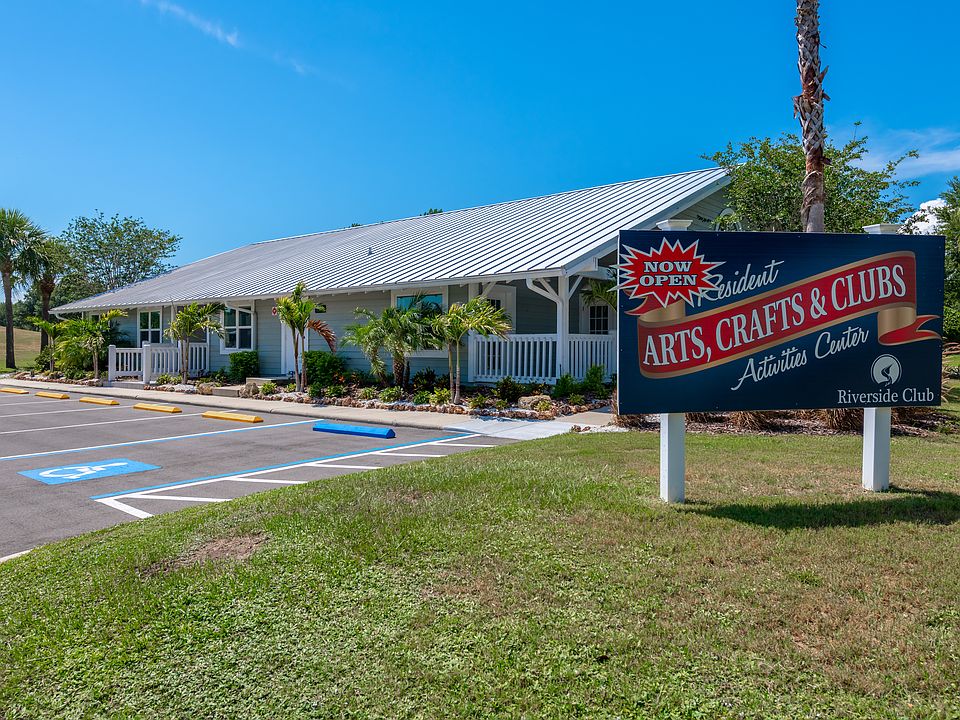This charming 3 Bedroom 2 Bath is thoughtfully designed to provide modern conveniences including an optional office space. The split floor plan ensures privacy, with the primary bedroom situated away from the other rooms. The primary bedroom features an en-suite bathroom complete with double sink vanity, walk-in closet offering both comfort and functionality. The kitchen is a chef's dream, equipped with all stainless-steel appliances. It boasts a spacious kitchen island with an integrated sink and stylish farmhouse-style faucet, perfect forth both meal prep and casual dining. Enjoy the serene outdoor living space with a screened-in lanai that overlooks tranquil water views, ideal for relaxing or entertaining guests. For added convenience, there's a dedicated laundry room with washer and dryer hookups. The home also includes a 2-car garage, providing ample storage and parking space. Riverside Club loves pets with its own private dog park, 2 Heated Pools, 2 Clubhouses and on-site Restaurant providing nightly specials.
New construction
from $259,995
Buildable plan: 2712 PIER DRIVE, Riverside Club Golf & Marina Community, Ruskin, FL 33570
3beds
1,440sqft
Manufactured Home
Built in 2025
-- sqft lot
$-- Zestimate®
$181/sqft
$-- HOA
Buildable plan
This is a floor plan you could choose to build within this community.
View move-in ready homesWhat's special
Farmhouse-style faucetScreened-in lanaiEn-suite bathroomOptional office spaceSerene outdoor living spaceTranquil water viewsSplit floor plan
- 137 |
- 15 |
Travel times
Schedule tour
Select your preferred tour type — either in-person or real-time video tour — then discuss available options with the builder representative you're connected with.
Select a date
Facts & features
Interior
Bedrooms & bathrooms
- Bedrooms: 3
- Bathrooms: 2
- Full bathrooms: 2
Interior area
- Total interior livable area: 1,440 sqft
Construction
Type & style
- Home type: MobileManufactured
- Property subtype: Manufactured Home
Condition
- New Construction
- New construction: Yes
Details
- Builder name: Sun Homes
Community & HOA
Community
- Subdivision: Riverside Club Golf & Marina Community
Location
- Region: Ruskin
Financial & listing details
- Price per square foot: $181/sqft
- Date on market: 4/24/2025
Source: Sun Homes Manufactured

