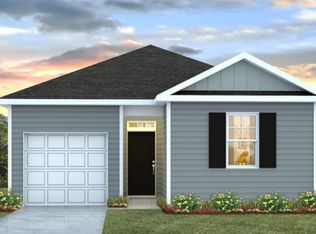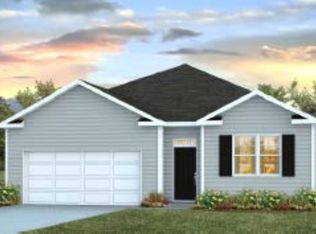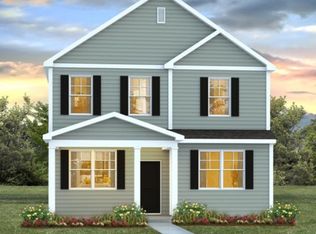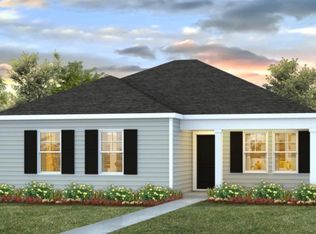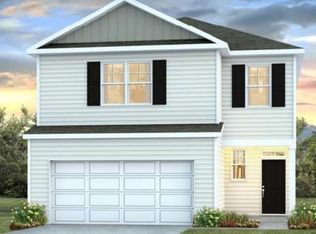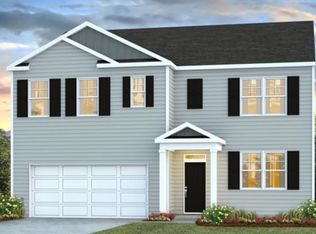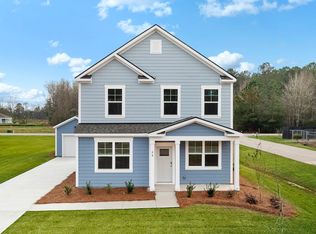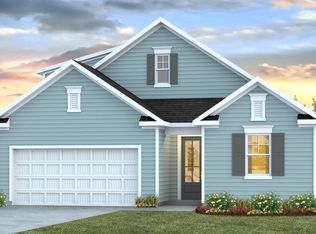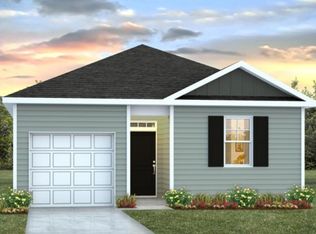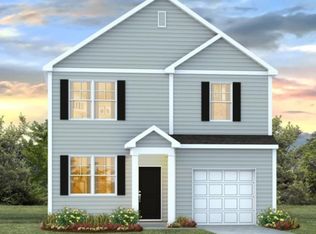Buildable plan: HABERSHAM, Rivers Reach, Yemassee, SC 29945
Buildable plan
This is a floor plan you could choose to build within this community.
View move-in ready homesWhat's special
- 20 |
- 2 |
Travel times
Schedule tour
Select your preferred tour type — either in-person or real-time video tour — then discuss available options with the builder representative you're connected with.
Facts & features
Interior
Bedrooms & bathrooms
- Bedrooms: 4
- Bathrooms: 3
- Full bathrooms: 3
Interior area
- Total interior livable area: 2,159 sqft
Property
Features
- Levels: 2.0
- Stories: 2
Construction
Type & style
- Home type: SingleFamily
- Property subtype: Single Family Residence
Condition
- New Construction
- New construction: Yes
Details
- Builder name: D.R. Horton
Community & HOA
Community
- Subdivision: Rivers Reach
Location
- Region: Yemassee
Financial & listing details
- Price per square foot: $168/sqft
- Date on market: 12/28/2025
About the community
Source: DR Horton
5 homes in this community
Available homes
| Listing | Price | Bed / bath | Status |
|---|---|---|---|
| 24 Twickenham Loop | $374,900 | 4 bed / 3 bath | Available |
| 162 Chicora Ln | $394,900 | 5 bed / 3 bath | Available |
| 126 Chicora Ln | $414,900 | 3 bed / 3 bath | Available |
| 187 Castle Hill Dr | $832,945 | 4 bed / 3 bath | Available |
| 113 Castle Hill Dr | $836,915 | 4 bed / 3 bath | Available |
Source: DR Horton
Contact builder

By pressing Contact builder, you agree that Zillow Group and other real estate professionals may call/text you about your inquiry, which may involve use of automated means and prerecorded/artificial voices and applies even if you are registered on a national or state Do Not Call list. You don't need to consent as a condition of buying any property, goods, or services. Message/data rates may apply. You also agree to our Terms of Use.
Learn how to advertise your homesEstimated market value
Not available
Estimated sales range
Not available
$3,082/mo
Price history
| Date | Event | Price |
|---|---|---|
| 7/22/2025 | Price change | $362,900+0.6%$168/sqft |
Source: | ||
| 7/3/2025 | Price change | $360,900-4.5%$167/sqft |
Source: | ||
| 6/25/2025 | Price change | $377,900+0.3%$175/sqft |
Source: | ||
| 10/9/2024 | Listed for sale | $376,900$175/sqft |
Source: | ||
Public tax history
Monthly payment
Neighborhood: 29945
Nearby schools
GreatSchools rating
- 7/10Ridgeland Elementary SchoolGrades: PK-5Distance: 11.6 mi
- 5/10Ridgeland Secondary Academy of ExcellenceGrades: 6-12Distance: 11.6 mi
- NARidgeland Middle SchoolGrades: 6-8Distance: 23.1 mi
