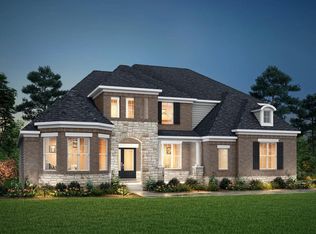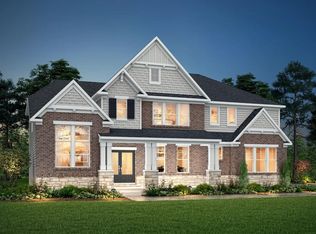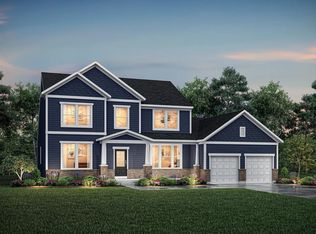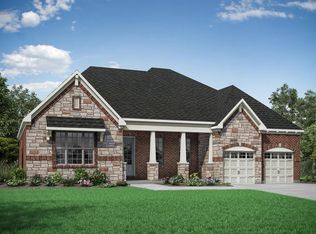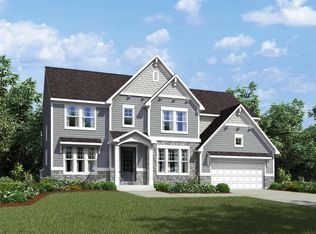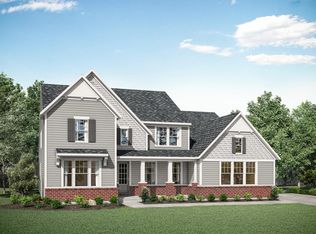Buildable plan: BEDFORD, Rivers Pointe Estates - 100', Hebron, KY 41048
Buildable plan
This is a floor plan you could choose to build within this community.
View move-in ready homesWhat's special
- 15 |
- 1 |
Travel times
Schedule tour
Select your preferred tour type — either in-person or real-time video tour — then discuss available options with the builder representative you're connected with.
Facts & features
Interior
Bedrooms & bathrooms
- Bedrooms: 3
- Bathrooms: 5
- Full bathrooms: 4
- 1/2 bathrooms: 1
Features
- Has fireplace: Yes
Interior area
- Total interior livable area: 3,063 sqft
Video & virtual tour
Property
Parking
- Total spaces: 3
- Parking features: Garage
- Garage spaces: 3
Features
- Levels: 1.0
- Stories: 1
Construction
Type & style
- Home type: SingleFamily
- Property subtype: Single Family Residence
Condition
- New Construction
- New construction: Yes
Details
- Builder name: Drees Homes
Community & HOA
Community
- Subdivision: Rivers Pointe Estates - 100'
HOA
- Has HOA: Yes
Location
- Region: Hebron
Financial & listing details
- Price per square foot: $291/sqft
- Date on market: 2/2/2026
About the community
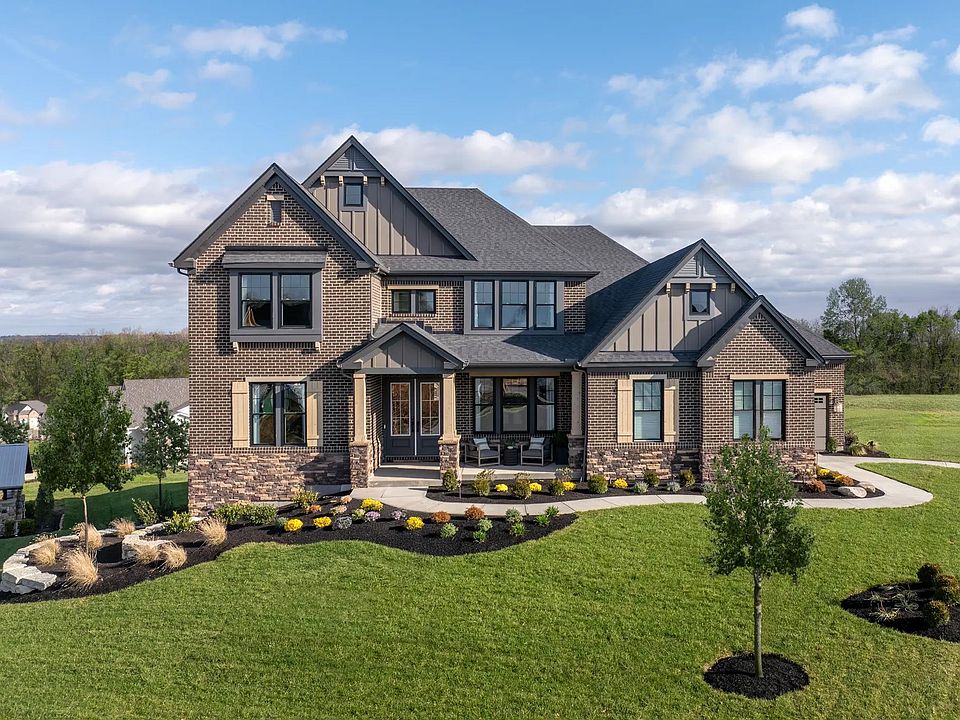
Source: Drees Homes
1 home in this community
Available homes
| Listing | Price | Bed / bath | Status |
|---|---|---|---|
| 2309 Bentwood Ct | $1,312,598 | 5 bed / 5 bath | Available |
Source: Drees Homes
Contact builder

By pressing Contact builder, you agree that Zillow Group and other real estate professionals may call/text you about your inquiry, which may involve use of automated means and prerecorded/artificial voices and applies even if you are registered on a national or state Do Not Call list. You don't need to consent as a condition of buying any property, goods, or services. Message/data rates may apply. You also agree to our Terms of Use.
Learn how to advertise your homesEstimated market value
$880,400
$836,000 - $924,000
$3,731/mo
Price history
| Date | Event | Price |
|---|---|---|
| 8/22/2024 | Price change | $891,100+1.1%$291/sqft |
Source: | ||
| 8/18/2024 | Price change | $881,600-1.1%$288/sqft |
Source: | ||
| 5/5/2024 | Price change | $891,100+1.1%$291/sqft |
Source: | ||
| 2/2/2024 | Listed for sale | $881,600$288/sqft |
Source: | ||
Public tax history
Monthly payment
Neighborhood: 41048
Nearby schools
GreatSchools rating
- 9/10North Pointe Elementary SchoolGrades: PK-5Distance: 0.9 mi
- 9/10Conner Middle SchoolGrades: 6-8Distance: 3.6 mi
- 9/10Conner High SchoolGrades: 9-12Distance: 3.6 mi
Schools provided by the builder
- Elementary: North Pointe Elementary
- Middle: Conner Middle School
- High: Conner High School
- District: Boone County
Source: Drees Homes. This data may not be complete. We recommend contacting the local school district to confirm school assignments for this home.
