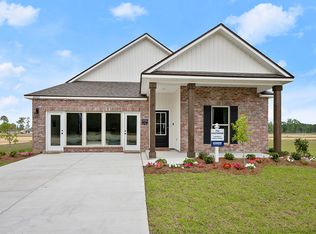New construction
Rivers Edge by D.R. Horton
Tickfaw, LA 70466
Now selling
From $219.9k
3-5 bedrooms
2 bathrooms
1.3-1.9k sqft
What's special
Welcome to Rivers Edge, a new home community located in the picturesque city of Tickfaw, Louisiana. Nestled in a serene setting, Rivers Edge offers an exceptional selection of brand-new homes, perfect for families and individuals seeking comfort and convenience. With homes featuring 3 to 4 bedrooms and 2 bathrooms, our homes range from 1,349 to 1,825 square feet of thoughtfully designed living space.
Each home at Rivers Edge is built with an open-concept floor plan that promotes easy living and effortless entertaining. The heart of the home, the kitchen, boasts stainless-steel Whirlpool appliances, including an electric stove, dishwasher, and microwave hood combo, making it ideal for both everyday meals and gourmet cooking.
We prioritize your lifestyle and convenience with our America's Smart Home® package, equipped with state-of-the-art technology. Features like the Amazon Echo Pop, Deako® Smart Switches, and a Honeywell Thermostat bring modern innovation directly into your home, enhancing comfort and security.
Located just a short drive from Hammond, Louisiana, Rivers Edge gives you quick access to vibrant shopping, dining, and entertainment. Outdoor enthusiasts will appreciate the community's proximity to the Natalbany River and Tickfaw State Park, where water sports and recreational activities await.
Take the next step toward owning your dream home in Rivers Edge. Contact us today to schedule a tour and learn more about available homes in this sought-after community.
Don't miss your chance to make Rivers Edge your new home in Tickfaw!
