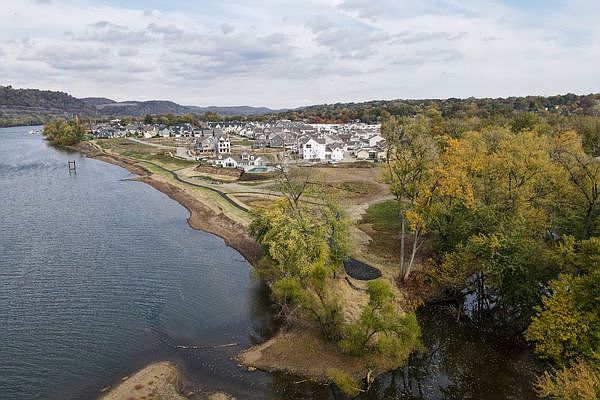Enjoy the lifestyle at this master-planned community nestled between the Allegheny River and the town of Oakmont in the two-story Lynden. This home features an open floor plan with 10' ceilings on the main level, an elevator, kitchen with large island, first-floor primary suite, 3-car garage and carriage loft above. The home is completed with 3 bedrooms/2 baths on the second floor, one being a suite. Spacious first and second level front porches provide comfortable outdoor space as does a side yard with patio. Residents enjoy a riverfront clubhouse with pool, fitness center, party room, firepit/patio with seating & fabulous water views. A riverfront trail and flat streets lined with sidewalks make the neighborhood a walker's dream. *Renderings are for marketing purposes only; may depict options/upgrades not included in price of the home.*
Monthly HOA fee includes weekly grass cutting, annual trimming/mulch, snow removal of streets and sidewalks, and the clubhouse. Decorated model home/sales center, located at 54 1st Street, is OPEN every day except Monday from 12-4pm, or anytime by appointment.
from $1,245,868
Buildable plan: The Lynden, The Rivers Edge of Oakmont, Oakmont, PA 15139
4beds
2,700sqft
Single Family Residence
Built in 2025
-- sqft lot
$-- Zestimate®
$461/sqft
$180/mo HOA
Buildable plan
This is a floor plan you could choose to build within this community.
View move-in ready homesWhat's special
First-floor primary suiteOpen floor planKitchen with large islandSide yard with patio
- 16 |
- 1 |
Travel times
Schedule tour
Select your preferred tour type — either in-person or real-time video tour — then discuss available options with the builder representative you're connected with.
Select a date
Facts & features
Interior
Bedrooms & bathrooms
- Bedrooms: 4
- Bathrooms: 4
- Full bathrooms: 3
- 1/2 bathrooms: 1
Heating
- Natural Gas, Forced Air
Cooling
- Central Air
Interior area
- Total interior livable area: 2,700 sqft
Property
Parking
- Total spaces: 2
- Parking features: Attached
- Attached garage spaces: 2
Features
- Levels: 2.0
- Stories: 2
- Patio & porch: Deck, Patio
Construction
Type & style
- Home type: SingleFamily
- Property subtype: Single Family Residence
Materials
- Brick, Other
- Roof: Asphalt
Condition
- New Construction
- New construction: Yes
Details
- Builder name: Brooks & Blair Homes
Community & HOA
Community
- Subdivision: The Rivers Edge of Oakmont
HOA
- Has HOA: Yes
- HOA fee: $180 monthly
Location
- Region: Oakmont
Financial & listing details
- Price per square foot: $461/sqft
- Date on market: 6/2/2025
About the community
PoolParkTrailsClubhouse+ 3 more
Welcome to the River's Edge of Oakmont, a new luxury waterfront community ideally situated along the most picturesque stretch of the Allegheny River. Just blocks from the charming, historic town of Oakmont, fine dining and shopping are just a short walk away. Featuring elegant open floor plans, sophisticated architectural details, and modern comforts & conveniences, residences at the River's Edge are thoughtfully designed for a personally tailored lifestyle. Enjoy unprecedented river views, tree-lined streets, multi-level front porches, roof decks, in-home elevators, first floor master suites and professionally landscaped surroundings. With direct access to our newly built clubhouse, infinity pool, fitness center, parks, trails and more, enjoy an endless array of exclusive amenities are right outside your front door.
Source: Brooks & Blair Homes

