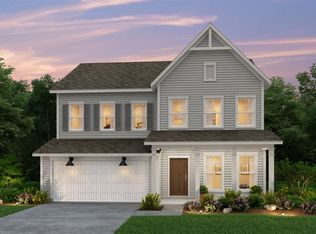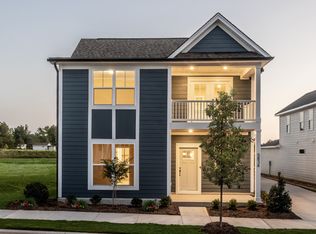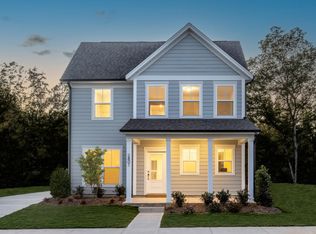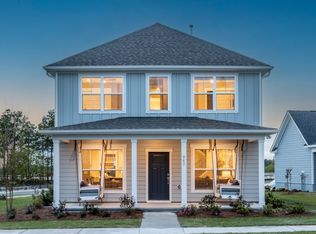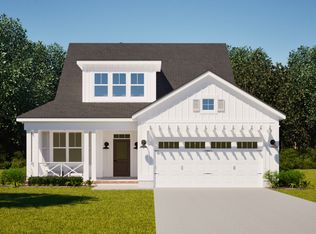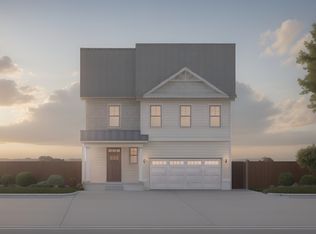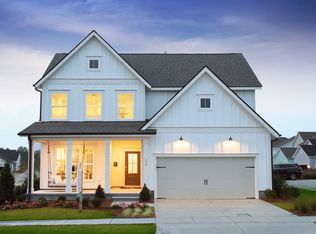Buildable plan: Continental, Riverlights, Wilmington, NC 28412
Buildable plan
This is a floor plan you could choose to build within this community.
View move-in ready homesWhat's special
- 875 |
- 55 |
Travel times
Schedule tour
Select your preferred tour type — either in-person or real-time video tour — then discuss available options with the builder representative you're connected with.
Facts & features
Interior
Bedrooms & bathrooms
- Bedrooms: 4
- Bathrooms: 3
- Full bathrooms: 2
- 1/2 bathrooms: 1
Interior area
- Total interior livable area: 2,869 sqft
Video & virtual tour
Property
Parking
- Total spaces: 2
- Parking features: Garage
- Garage spaces: 2
Features
- Levels: 2.0
- Stories: 2
Construction
Type & style
- Home type: SingleFamily
- Property subtype: Single Family Residence
Condition
- New Construction
- New construction: Yes
Details
- Builder name: Pulte Homes
Community & HOA
Community
- Subdivision: Riverlights
Location
- Region: Wilmington
Financial & listing details
- Price per square foot: $198/sqft
- Date on market: 12/31/2025
About the community
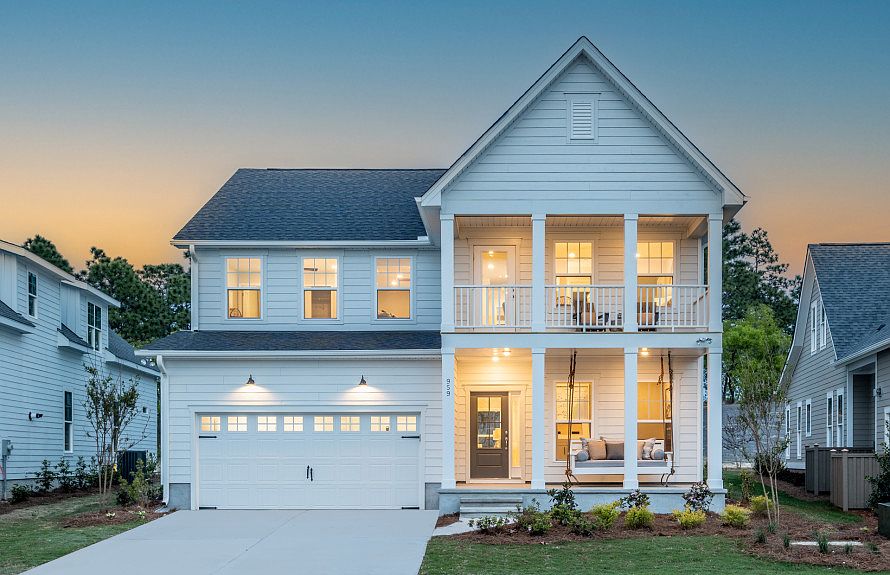
Source: Pulte
8 homes in this community
Available homes
| Listing | Price | Bed / bath | Status |
|---|---|---|---|
| 5305 Folklore Way | $589,190 | 3 bed / 3 bath | Move-in ready |
| 5217 Little Knollwood Lane | $544,265 | 3 bed / 3 bath | Available |
| 5308 Sunfish Lane | $574,865 | 3 bed / 3 bath | Available |
| 5339 Folklore Way | $560,240 | 3 bed / 3 bath | Available February 2026 |
| 5327 Folklore Way | $574,240 | 3 bed / 3 bath | Available February 2026 |
| 5331 Folklore Way | $566,965 | 3 bed / 3 bath | Available April 2026 |
Available lots
| Listing | Price | Bed / bath | Status |
|---|---|---|---|
| 934 Trisail Ter | $479,990+ | 3 bed / 3 bath | Customizable |
| 959 Trisail Ter | $566,990+ | 4 bed / 3 bath | Customizable |
Source: Pulte
Contact builder

By pressing Contact builder, you agree that Zillow Group and other real estate professionals may call/text you about your inquiry, which may involve use of automated means and prerecorded/artificial voices and applies even if you are registered on a national or state Do Not Call list. You don't need to consent as a condition of buying any property, goods, or services. Message/data rates may apply. You also agree to our Terms of Use.
Learn how to advertise your homesEstimated market value
Not available
Estimated sales range
Not available
$3,562/mo
Price history
| Date | Event | Price |
|---|---|---|
| 1/4/2026 | Price change | $566,990+0.4%$198/sqft |
Source: | ||
| 8/10/2025 | Price change | $564,990+2.7%$197/sqft |
Source: | ||
| 4/3/2025 | Price change | $549,990+0.2%$192/sqft |
Source: | ||
| 3/2/2025 | Price change | $548,990+0.2%$191/sqft |
Source: | ||
| 2/21/2025 | Price change | $547,990+0.4%$191/sqft |
Source: | ||
Public tax history
Monthly payment
Neighborhood: Silver Lake
Nearby schools
GreatSchools rating
- 5/10Mary C Williams ElementaryGrades: K-5Distance: 0.5 mi
- 9/10Myrtle Grove MiddleGrades: 6-8Distance: 2.2 mi
- 3/10New Hanover HighGrades: 9-12Distance: 6.8 mi
