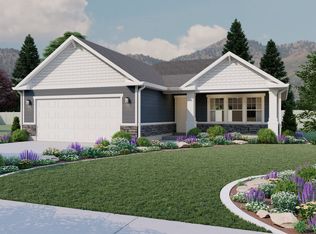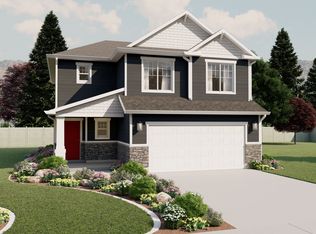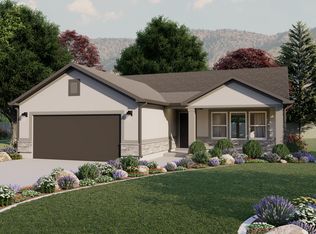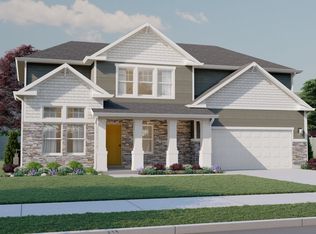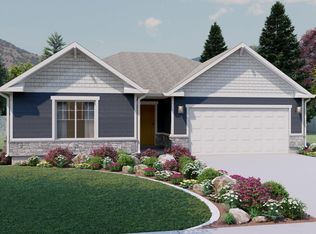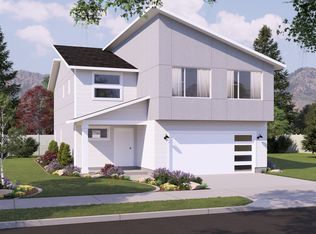Buildable plan: Madison, Rivergate - Logan, Logan, UT 84321
Buildable plan
This is a floor plan you could choose to build within this community.
View move-in ready homesWhat's special
- 19 |
- 2 |
Travel times
Schedule tour
Select your preferred tour type — either in-person or real-time video tour — then discuss available options with the builder representative you're connected with.
Facts & features
Interior
Bedrooms & bathrooms
- Bedrooms: 3
- Bathrooms: 3
- Full bathrooms: 2
- 1/2 bathrooms: 1
Heating
- Natural Gas, Electric, Forced Air
Cooling
- Central Air
Interior area
- Total interior livable area: 1,873 sqft
Video & virtual tour
Property
Parking
- Total spaces: 2
- Parking features: Garage
- Garage spaces: 2
Features
- Levels: 2.0
- Stories: 2
Construction
Type & style
- Home type: SingleFamily
- Property subtype: Single Family Residence
Condition
- New Construction
- New construction: Yes
Details
- Builder name: Visionary Homes
Community & HOA
Community
- Subdivision: Rivergate - Logan
HOA
- Has HOA: Yes
- HOA fee: $42 monthly
Location
- Region: Logan
Financial & listing details
- Price per square foot: $233/sqft
- Date on market: 12/16/2025
About the community
Make Your Move in '26!
Up to $80K in savings on quality homes ready now, with more choice and less competition.Source: Visionary Homes
38 homes in this community
Homes based on this plan
| Listing | Price | Bed / bath | Status |
|---|---|---|---|
| 1615 Silver Canoe Way | $469,900 | 3 bed / 3 bath | Move-in ready |
| 524 Rivergate Dr | $479,900 | 3 bed / 3 bath | Move-in ready |
Other available homes
| Listing | Price | Bed / bath | Status |
|---|---|---|---|
| 552 Rivergate Dr | $469,900 | 3 bed / 2 bath | Move-in ready |
| 1603 Silver Canoe Way | $474,900 | 3 bed / 2 bath | Move-in ready |
| 1585 Silver Canoe Way | $489,900 | 3 bed / 3 bath | Move-in ready |
| 1609 Silver Canoe Way | $509,900 | 3 bed / 3 bath | Move-in ready |
| 1506 Silver Canoe Loop | $475,000 | 3 bed / 2 bath | Available |
Available lots
| Listing | Price | Bed / bath | Status |
|---|---|---|---|
| 1660 W Rivergate Dr | $389,900+ | 2 bed / 2 bath | Customizable |
| 1708 W Rivergate Dr | $389,900+ | 3 bed / 3 bath | Customizable |
| 1820 W Rivergate Dr | $389,900+ | 2 bed / 2 bath | Customizable |
| 511 S Rivergate Dr | $389,900+ | 3 bed / 3 bath | Customizable |
| 523 S Rivergate Dr | $389,900+ | 2 bed / 2 bath | Customizable |
| 537 S Rivergate Dr | $389,900+ | 3 bed / 3 bath | Customizable |
| 562 S Cattail St | $389,900+ | 3 bed / 3 bath | Customizable |
| 1692 W Rivergate Dr | $436,900+ | 3 bed / 3 bath | Customizable |
| 1724 W Rivergate Dr | $436,900+ | 3 bed / 3 bath | Customizable |
| 538 S Rivergate Dr | $436,900+ | 3 bed / 3 bath | Customizable |
| 563 S Cattail St | $436,900+ | 3 bed / 3 bath | Customizable |
| 1676 W Rivergate Dr | $439,900+ | 3 bed / 2 bath | Customizable |
| 1753 W Rivergate Dr | $439,900+ | 3 bed / 2 bath | Customizable |
| 1836 W Rivergate Dr | $439,900+ | 3 bed / 2 bath | Customizable |
| 567 S Rivergate Dr | $439,900+ | 3 bed / 2 bath | Customizable |
| 1612 W Rivergate Dr | $459,900+ | 3 bed / 3 bath | Customizable |
| 1644 W Rivergate Dr | $459,900+ | 3 bed / 3 bath | Customizable |
| 1754 W Rivergate Dr | $459,900+ | 3 bed / 3 bath | Customizable |
| 1772 W Rivergate Dr | $459,900+ | 3 bed / 3 bath | Customizable |
| 1785 W Rivergate Dr | $459,900+ | 3 bed / 3 bath | Customizable |
| 1852 W Rivergate Dr | $459,900+ | 3 bed / 3 bath | Customizable |
| 568 S Golden Trout Way | $459,900+ | 3 bed / 3 bath | Customizable |
| 569 S Golden Trout Way | $459,900+ | 3 bed / 3 bath | Customizable |
| 1502 Silver Canoe Loop | $469,900+ | 3 bed / 3 bath | Customizable |
| 1628 W Rivergate Dr | $469,900+ | 3 bed / 3 bath | Customizable |
| 1740 W Rivergate Dr | $469,900+ | 3 bed / 3 bath | Customizable |
| 1769 W Rivergate Dr | $469,900+ | 3 bed / 3 bath | Customizable |
| 1788 W Rivergate Dr | $469,900+ | 3 bed / 3 bath | Customizable |
| 1876 W Rivergate Dr | $469,900+ | 3 bed / 3 bath | Customizable |
| 512 S Rivergate Dr | $469,900+ | 3 bed / 3 bath | Customizable |
| 551 S Rivergate Dr | $469,900+ | 3 bed / 3 bath | Customizable |
Source: Visionary Homes
Contact builder

By pressing Contact builder, you agree that Zillow Group and other real estate professionals may call/text you about your inquiry, which may involve use of automated means and prerecorded/artificial voices and applies even if you are registered on a national or state Do Not Call list. You don't need to consent as a condition of buying any property, goods, or services. Message/data rates may apply. You also agree to our Terms of Use.
Learn how to advertise your homesEstimated market value
Not available
Estimated sales range
Not available
$2,216/mo
Price history
| Date | Event | Price |
|---|---|---|
| 12/19/2025 | Price change | $436,9000%$233/sqft |
Source: | ||
| 10/29/2025 | Price change | $436,990+0%$233/sqft |
Source: | ||
| 4/14/2025 | Listed for sale | $436,980$233/sqft |
Source: | ||
Public tax history
Make Your Move in '26!
Up to $80K in savings on quality homes ready now, with more choice and less competition.Source: Visionary HomesMonthly payment
Neighborhood: Woodruff
Nearby schools
GreatSchools rating
- 8/10Mountainside SchoolGrades: PK-6Distance: 5.2 mi
- 9/10Spring Creek Middle SchoolGrades: 7-8Distance: 2.5 mi
- 5/10Ridgeline High SchoolGrades: 8-12Distance: 3.2 mi
Schools provided by the builder
- Elementary: Mountain Side Elementary
- Middle: Spring Creek Middle School
- High: Ridgeline High School
- District: Cache County School District
Source: Visionary Homes. This data may not be complete. We recommend contacting the local school district to confirm school assignments for this home.
