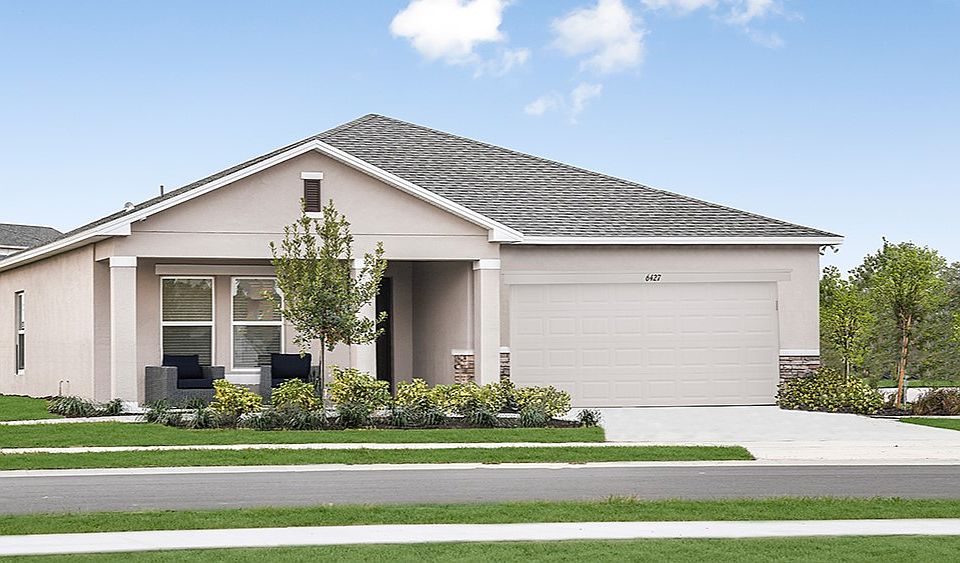The Redbud is a spacious four-bedroom plan that offers plenty of room for expansion. An additional bedroom can be added to each level of the home, including a junior suite on the top floor with ensuite bath. More storage is available with a third garage and an outdoor living upgrade connects the great room to a covered lanai.
An extensive living area comprises most of the ground floor of the home, with the kitchen on one end and the great room on the other. A casual dining room connects the two spaces and leads outside to the patio via sliding glass doors. An oversized walk-in pantry is conveniently located next to the owner's entrance for easy unloading and a powder room and coat closet is found adjacent to the foyer.
Upstairs, a deluxe primary retreat includes a well-equipped bath and large walk-in closet. The three secondary bedrooms share a bathroom with dual sinks and vanities plus interior door for added privacy.
Special offer
from $350,000
Buildable plan: Redbud, Riverfront, Edgewater, FL 32141
4beds
2,143sqft
Single Family Residence
Built in 2025
-- sqft lot
$-- Zestimate®
$163/sqft
$-- HOA
Buildable plan
This is a floor plan you could choose to build within this community.
View move-in ready homesWhat's special
Three secondary bedroomsSpacious four-bedroom planWell-equipped bathKitchen on one endEnsuite bathCasual dining roomPowder room
- 231 |
- 18 |
Travel times
Schedule tour
Select your preferred tour type — either in-person or real-time video tour — then discuss available options with the builder representative you're connected with.
Select a date
Facts & features
Interior
Bedrooms & bathrooms
- Bedrooms: 4
- Bathrooms: 3
- Full bathrooms: 2
- 1/2 bathrooms: 1
Interior area
- Total interior livable area: 2,143 sqft
Video & virtual tour
Property
Parking
- Total spaces: 2
- Parking features: Garage
- Garage spaces: 2
Features
- Levels: 2.0
- Stories: 2
Construction
Type & style
- Home type: SingleFamily
- Property subtype: Single Family Residence
Condition
- New Construction
- New construction: Yes
Details
- Builder name: Taylor Morrison
Community & HOA
Community
- Subdivision: Riverfront
Location
- Region: Edgewater
Financial & listing details
- Price per square foot: $163/sqft
- Date on market: 4/6/2025
About the community
Views
If you're seeking an idyllic new home with views of the waterway and community amenities, Riverfront is the oasis for you. Thoughtfully situated on 30 acres on the west side of the Indian River in Edgewater, Florida, your new community includes an observation deck, dog park, and a National Wildlife Federation-certified butterfly garden. Choose from five beautiful single-family and two townhome floor plans with up to 6 bedrooms, 4.5 bathrooms and 2,669 square feet.
Secure the home you love.
We can help reduce your rate & provide you the security you are looking for!Source: Taylor Morrison

