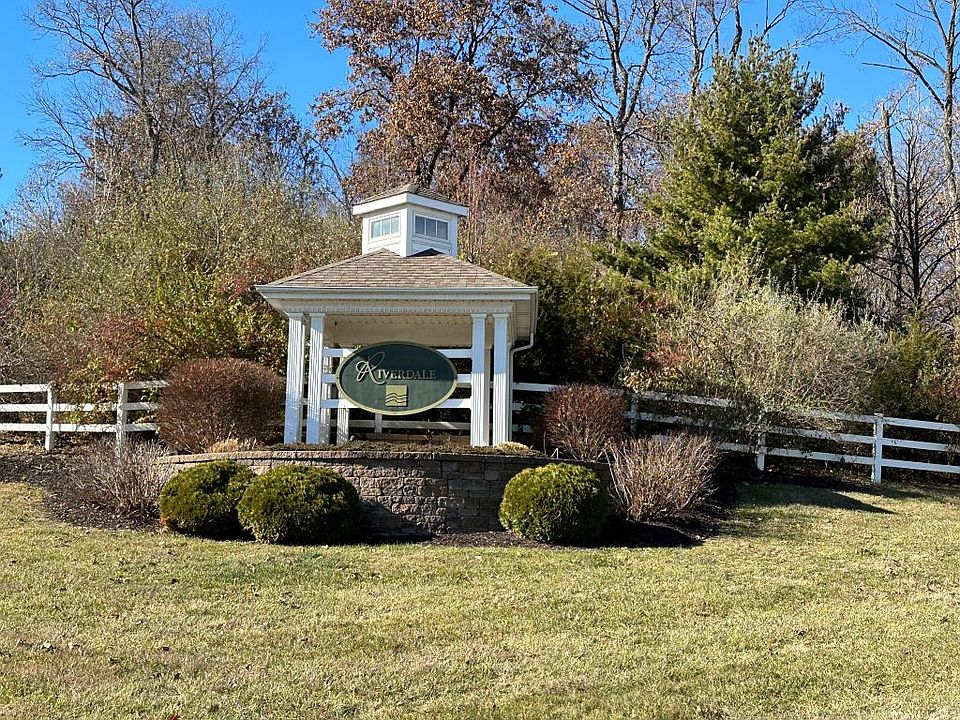Available homes
- Facts: 3 bedrooms. 2 bath. 1773 square feet.
- 3 bd
- 2 ba
- 1,773 sqft
1956 Rolling River Cir, O'fallon, MO 63366Available - Facts: 3 bedrooms. 2 bath. 1773 square feet.
- 3 bd
- 2 ba
- 1,773 sqft
3050 Eagle Branch Cir, O'fallon, MO 63366Available

