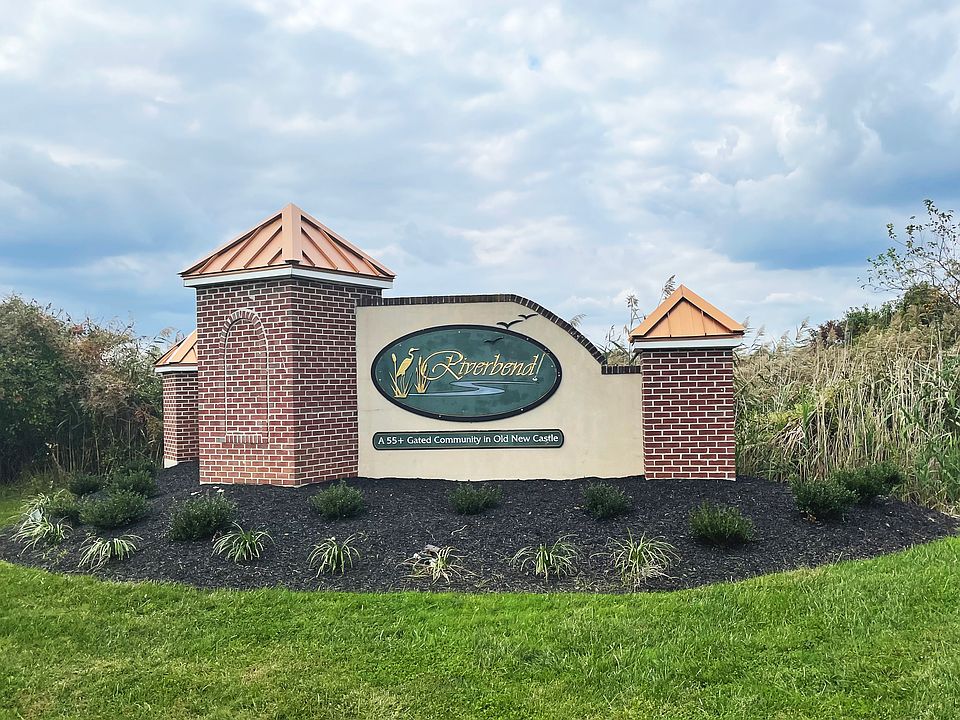As you walk into the spacious Chaucer II you are greeted by an open concept that includes the Dining area, Kitchen, and Great Room feels as if it is one giant space as you easily move through to the Great Room at the rear of the home. Each room flows effortlessly into the other giving the whole home an open and airy ambiance. The Kitchen has a tremendous amount of space with a plethora of cabinets, a pantry, and a kitchen island; making storage and organization plentiful.
The first floor also includes the Owner's Suite with walk-in closet and a private Owner's Bath. Additional Owner's Bath options include a Super Bath, with the added pleasure of a large soaking tub, or a Roman-style bath, which features a deep, walk-in shower with a tiled bench seat.
The upper level is accessed by stairs located near the first-floor laundry room. The second level includes two additional bedrooms, a hall bath, and a large loft with additional unfinished storage space.
This home design offers a wide variety of options and extensions making it easy to create the home of your dreams.
from $493,990
Buildable plan: Chaucer II, Riverbend, New Castle, DE 19720
3beds
2,390sqft
Single Family Residence
Built in 2025
-- sqft lot
$-- Zestimate®
$207/sqft
$-- HOA
Buildable plan
This is a floor plan you could choose to build within this community.
View move-in ready homesWhat's special
Upper levelGreat roomLarge loftAiry ambianceRoman-style bathUnfinished storage spaceDining area
- 187 |
- 8 |
Travel times
Schedule tour
Select your preferred tour type — either in-person or real-time video tour — then discuss available options with the builder representative you're connected with.
Select a date
Facts & features
Interior
Bedrooms & bathrooms
- Bedrooms: 3
- Bathrooms: 3
- Full bathrooms: 2
- 1/2 bathrooms: 1
Interior area
- Total interior livable area: 2,390 sqft
Property
Parking
- Total spaces: 2
- Parking features: Garage
- Garage spaces: 2
Features
- Levels: 2.0
- Stories: 2
Construction
Type & style
- Home type: SingleFamily
- Property subtype: Single Family Residence
Condition
- New Construction
- New construction: Yes
Details
- Builder name: Gemcraft Homes
Community & HOA
Community
- Subdivision: Riverbend
Location
- Region: New Castle
Financial & listing details
- Price per square foot: $207/sqft
- Date on market: 7/20/2025
About the community
Welcome to Riverbend! 55+ Living in New Castle, DE.
The perfect blend of a historic small town and modern living.
Riverbend is located in the beautiful, historic riverfront town of New Castle, Delaware. New Castle has been named in the top 10 of the most beautiful small towns in the United States. One of the most authentic and historically rich towns in America, second only to Williamsburg, Virginia. Renowned for its Separation Day and A Day in New Castle events that showcase the town's hundreds of years of history. There is never a shortage of things to see and do in New Castle, Delaware.
Take your living outside the home with community amenities.
The Riverbend community has over 55 homesites available within a modern neighborhood with community amenities such as a clubhouse with an indoor pool and outdoor decks, a fitness center, and gathering spaces.
Located along the Delaware River with access to New Castle's many walking and bike trails, beaches, and fishing areas.
Our Model Home is under construction, but you can visit us at the Clubhouse onsite!
This charming town is located just 10 minutes south of downtown Wilmington with easy access from I-95 and I-295 makes it conveniently located from many metropolitan draws such as Philadelphia (45 min), Dover (50min), Baltimore (1.5hr), Rehoboth Beach (1.5hr), Cape May (2hrs) and Washington D.C (2hrs).
Source: Gemcraft Homes

