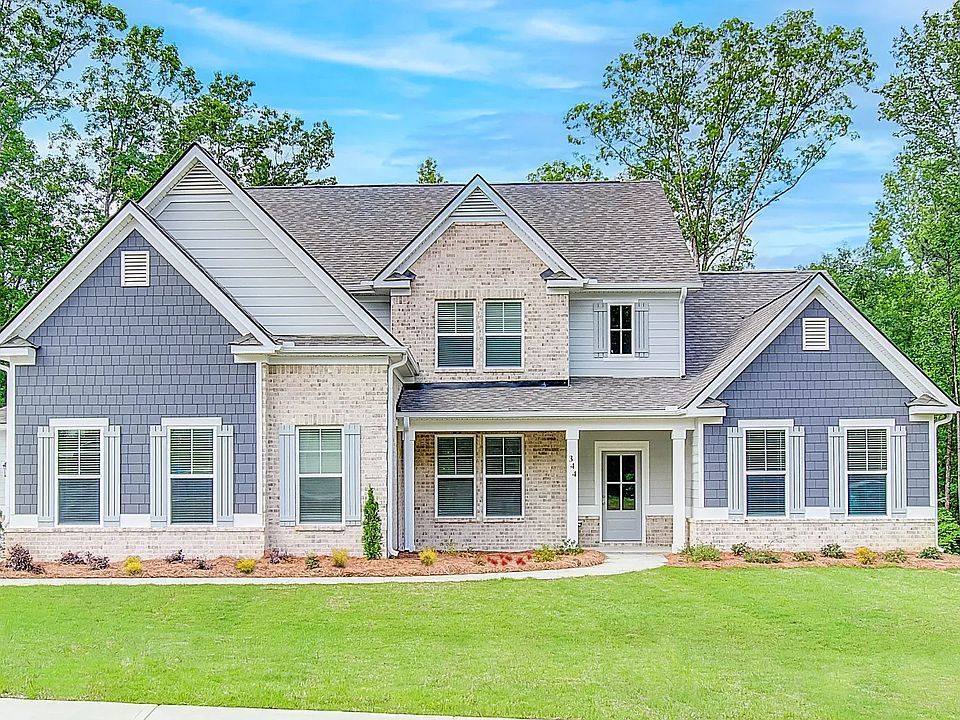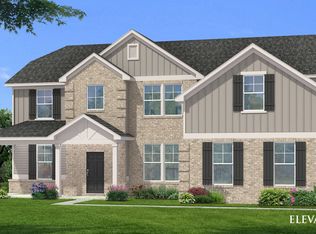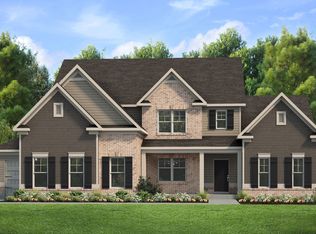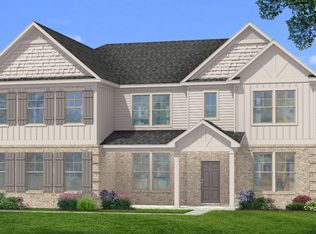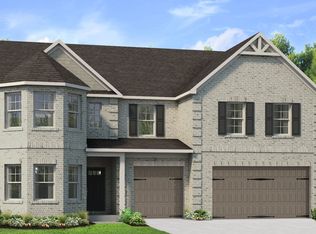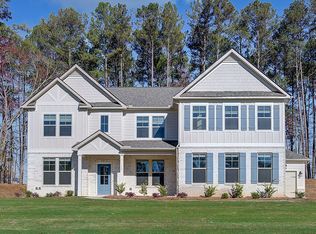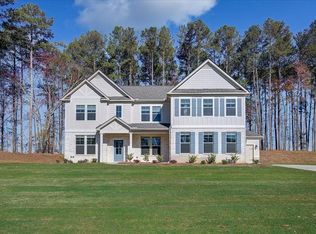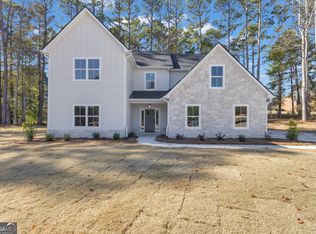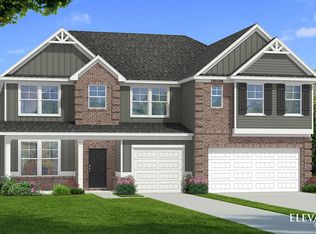Buildable plan: Henry II, Riverbend Overlook, Fayetteville, GA 30214
Buildable plan
This is a floor plan you could choose to build within this community.
View move-in ready homesWhat's special
- 96 |
- 1 |
Travel times
Schedule tour
Select your preferred tour type — either in-person or real-time video tour — then discuss available options with the builder representative you're connected with.
Facts & features
Interior
Bedrooms & bathrooms
- Bedrooms: 4
- Bathrooms: 4
- Full bathrooms: 3
- 1/2 bathrooms: 1
Interior area
- Total interior livable area: 3,669 sqft
Video & virtual tour
Property
Parking
- Total spaces: 2
- Parking features: Garage
- Garage spaces: 2
Features
- Levels: 2.0
- Stories: 2
Construction
Type & style
- Home type: SingleFamily
- Property subtype: Single Family Residence
Condition
- New Construction
- New construction: Yes
Details
- Builder name: DRB Homes
Community & HOA
Community
- Subdivision: Riverbend Overlook
HOA
- Has HOA: Yes
Location
- Region: Fayetteville
Financial & listing details
- Price per square foot: $188/sqft
- Date on market: 12/13/2025
About the community
Special 4.99% Rate Offer from New American Funding!
Limited Time 4.99% Rate Offer from New American Funding! Plus, no down payment need! 100% Financing! See sales consultants for more details or contact a lender from New American Funding!Source: DRB Homes
6 homes in this community
Homes based on this plan
| Listing | Price | Bed / bath | Status |
|---|---|---|---|
| 125 Cooper Cv W | $699,993 | 4 bed / 4 bath | Move-in ready |
Other available homes
| Listing | Price | Bed / bath | Status |
|---|---|---|---|
| 120 Cooper Cv E | $649,993 | 5 bed / 4 bath | Move-in ready |
| 100 Bre Dr | $599,993 | 5 bed / 5 bath | Available |
| 160 Cooper Cv W | $649,993 | 4 bed / 4 bath | Available |
| 63 Homesite Cooper Cv W | $627,175 | 5 bed / 4 bath | Pending |
| 110 Bre Dr | $644,993 | 5 bed / 5 bath | Unknown |
Source: DRB Homes
Contact builder

By pressing Contact builder, you agree that Zillow Group and other real estate professionals may call/text you about your inquiry, which may involve use of automated means and prerecorded/artificial voices and applies even if you are registered on a national or state Do Not Call list. You don't need to consent as a condition of buying any property, goods, or services. Message/data rates may apply. You also agree to our Terms of Use.
Learn how to advertise your homesEstimated market value
Not available
Estimated sales range
Not available
$4,888/mo
Price history
| Date | Event | Price |
|---|---|---|
| 4/2/2025 | Price change | $690,000+17.7%$188/sqft |
Source: | ||
| 1/15/2025 | Price change | $585,999+0.5%$160/sqft |
Source: | ||
| 5/30/2024 | Price change | $582,999+0.3%$159/sqft |
Source: | ||
| 4/30/2024 | Price change | $580,999+0.3%$158/sqft |
Source: | ||
| 12/1/2023 | Price change | $578,999+0.7%$158/sqft |
Source: | ||
Public tax history
Monthly payment
Neighborhood: 30214
Nearby schools
GreatSchools rating
- 6/10Inman Elementary SchoolGrades: PK-5Distance: 4.9 mi
- 8/10Bennett's Mill Middle SchoolGrades: 6-8Distance: 6.8 mi
- 6/10Fayette County High SchoolGrades: 9-12Distance: 3.9 mi
