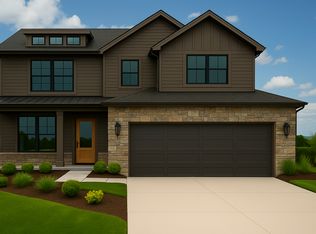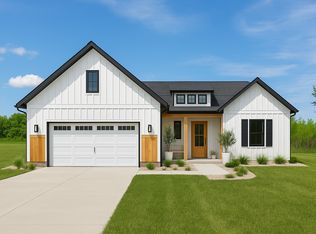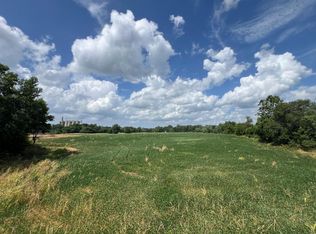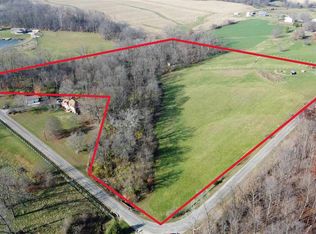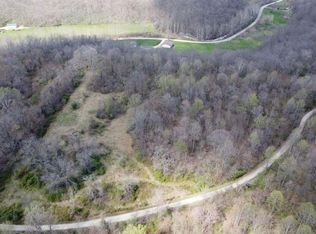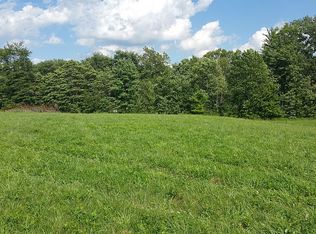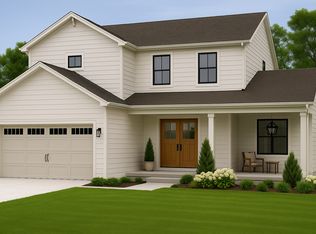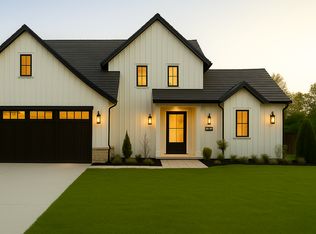1508 Lakeview Dr, Connersville, IN 47331
Empty lot
Start from scratch — choose the details to create your dream home from the ground up.
What's special
- 0 |
- 0 |
Travel times
Schedule tour
Select your preferred tour type — either in-person or real-time video tour — then discuss available options with the builder representative you're connected with.
Facts & features
Interior
Bedrooms & bathrooms
- Bedrooms: 3
- Bathrooms: 2
- Full bathrooms: 2
Heating
- Natural Gas, Forced Air
Cooling
- Central Air
Features
- Wired for Data, Walk-In Closet(s)
Interior area
- Total interior livable area: 1,373 sqft
Property
Parking
- Total spaces: 2
- Parking features: Attached
- Attached garage spaces: 2
Features
- Levels: 1.0
- Stories: 1
Lot
- Lot premium: $5
Details
- Parcel number: 210536410140000002
Community & HOA
Community
- Subdivision: Riverbend Estates
HOA
- Has HOA: Yes
Location
- Region: Connersville
Financial & listing details
- Price per square foot: $225/sqft
- Date on market: 9/18/2025
About the community
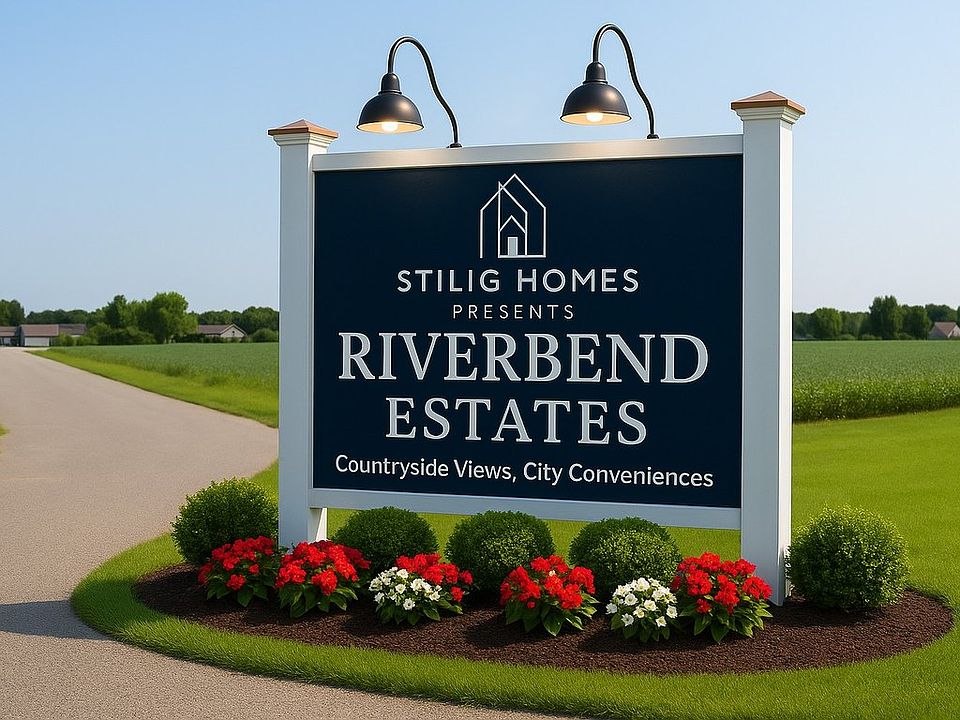
Source: Stilig Homes
7 homes in this community
Available homes
| Listing | Price | Bed / bath | Status |
|---|---|---|---|
| 1500 Lakeview Dr | $308,900 | 3 bed / 2 bath | Available |
| 1505 Riverbend Dr | $319,900 | 3 bed / 3 bath | Available |
Available lots
| Listing | Price | Bed / bath | Status |
|---|---|---|---|
Current home: 1508 Lakeview Dr | $308,900+ | 3 bed / 2 bath | Customizable |
| 1512 Lakeview | $308,900+ | 3 bed / 2 bath | Customizable |
| 1500 Riverbend | $339,900+ | 3 bed / 3 bath | Customizable |
| 1501 Riverbend Ests | $339,900+ | 3 bed / 3 bath | Customizable |
| 1504 Lakeview Dr | $339,900+ | 3 bed / 3 bath | Customizable |
Source: Stilig Homes
Contact builder
By pressing Contact builder, you agree that Zillow Group and other real estate professionals may call/text you about your inquiry, which may involve use of automated means and prerecorded/artificial voices and applies even if you are registered on a national or state Do Not Call list. You don't need to consent as a condition of buying any property, goods, or services. Message/data rates may apply. You also agree to our Terms of Use.
Learn how to advertise your homesEstimated market value
Not available
Estimated sales range
Not available
Not available
Price history
| Date | Event | Price |
|---|---|---|
| 9/18/2025 | Price change | $308,900-13%$225/sqft |
Source: Stilig Homes Report a problem | ||
| 9/12/2025 | Listed for sale | $354,900$258/sqft |
Source: My State MLS #11573142 Report a problem | ||
Public tax history
Monthly payment
Neighborhood: 47331
Nearby schools
GreatSchools rating
- 6/10Eastview Elementary SchoolGrades: PK-6Distance: 1.3 mi
- 2/10Connersville Middle SchoolGrades: 7-8Distance: 2.6 mi
- 4/10Connersville Sr High SchoolGrades: 9-12Distance: 1.9 mi
Schools provided by the builder
- Elementary: Connersville
- Middle: Connersville
- High: Connersville High School
- District: Connersville
Source: Stilig Homes. This data may not be complete. We recommend contacting the local school district to confirm school assignments for this home.
