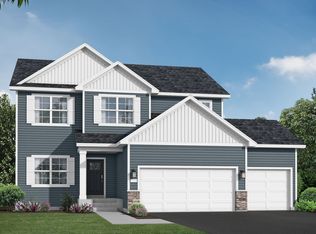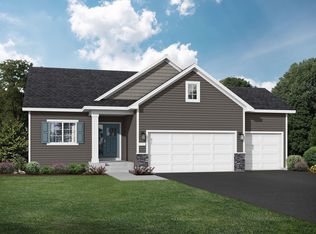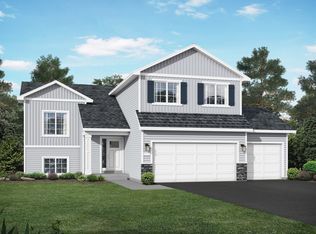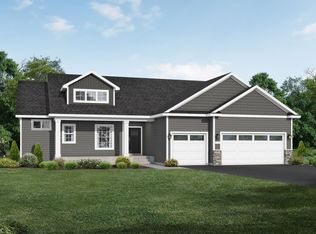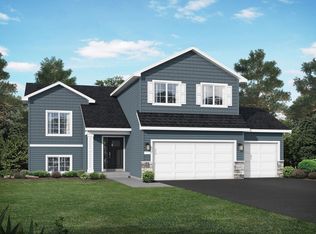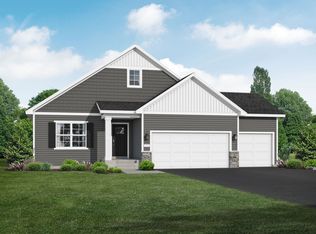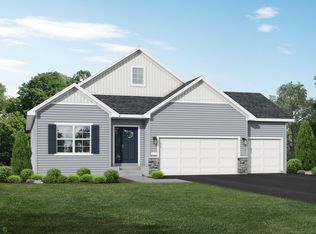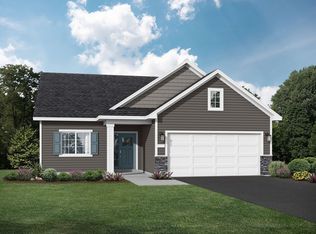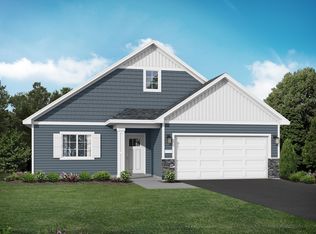Buildable plan: The Crestview, River's Edge, Hanover, MN 55341
Buildable plan
This is a floor plan you could choose to build within this community.
View move-in ready homesWhat's special
- 17 |
- 1 |
Travel times
Schedule tour
Facts & features
Interior
Bedrooms & bathrooms
- Bedrooms: 4
- Bathrooms: 4
- Full bathrooms: 4
Interior area
- Total interior livable area: 2,562 sqft
Video & virtual tour
Property
Parking
- Total spaces: 3
- Parking features: Attached
- Attached garage spaces: 3
Construction
Type & style
- Home type: SingleFamily
- Property subtype: Single Family Residence
Condition
- New Construction
- New construction: Yes
Details
- Builder name: JP Brooks
Community & HOA
Community
- Subdivision: River's Edge
Location
- Region: Hanover
Financial & listing details
- Price per square foot: $185/sqft
- Date on market: 1/17/2026
About the community
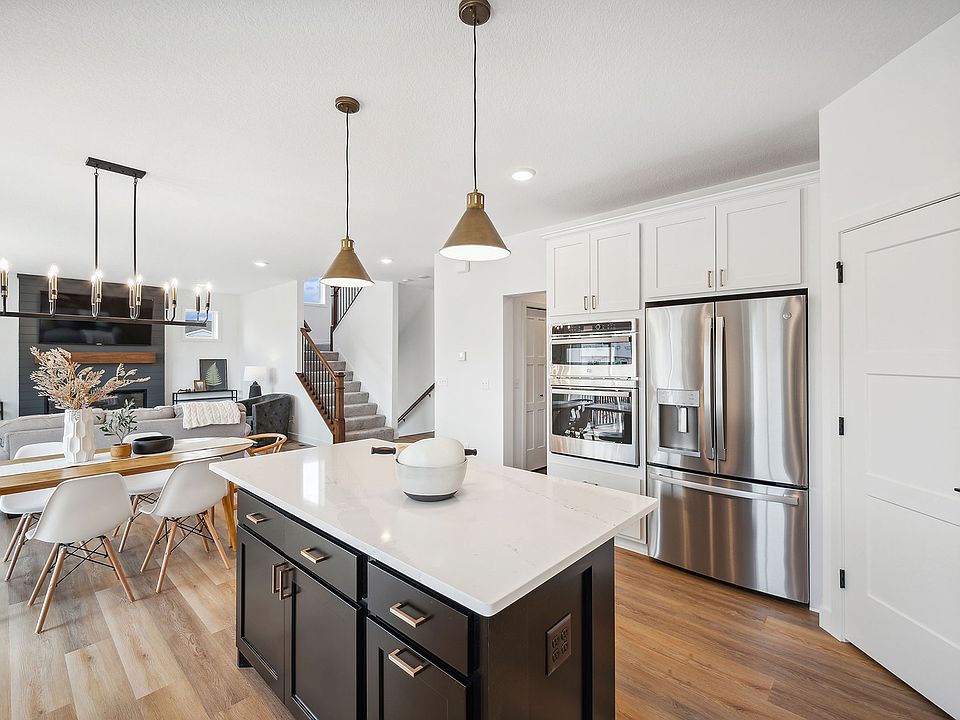
Source: JP Brooks
67 homes in this community
Available homes
| Listing | Price | Bed / bath | Status |
|---|---|---|---|
| 493 Mallard St NE | $459,900 | 4 bed / 4 bath | Pending |
| 377 Mallard St NE | $479,900 | 2 bed / 2 bath | Pending |
Available lots
| Listing | Price | Bed / bath | Status |
|---|---|---|---|
| 11608 5th St SE | $376,000+ | 2 bed / 2 bath | Customizable |
| 11764 5th St SE | $376,000+ | 2 bed / 2 bath | Customizable |
| 11781 5th St SE | $376,000+ | 2 bed / 2 bath | Customizable |
| 11801 5th St SE | $376,000+ | 2 bed / 2 bath | Customizable |
| 1649 Oak Rdg | $376,000+ | 2 bed / 2 bath | Customizable |
| 1761 Oak Rdg | $376,000+ | 2 bed / 2 bath | Customizable |
| 628 Mallard St NE | $376,000+ | 2 bed / 2 bath | Customizable |
| 11400 5th St NE | $388,000+ | 3 bed / 2 bath | Customizable |
| 11650 5th St SE | $388,000+ | 3 bed / 2 bath | Customizable |
| 11663 5th St SE | $388,000+ | 3 bed / 2 bath | Customizable |
| 11742 5th St SE | $388,000+ | 3 bed / 2 bath | Customizable |
| 331 Emmy Ln | $388,000+ | 3 bed / 2 bath | Customizable |
| 348 Emmy Ln | $388,000+ | 3 bed / 2 bath | Customizable |
| 11576 5th St SE | $390,000+ | 2 bed / 2 bath | Customizable |
| 11583 5th St SE | $390,000+ | 2 bed / 2 bath | Customizable |
| 11595 5th St SE | $390,000+ | 2 bed / 2 bath | Customizable |
| 1683 Oak Rdg | $390,000+ | 2 bed / 2 bath | Customizable |
| 1915 Oak Rdg | $390,000+ | 2 bed / 2 bath | Customizable |
| 699 Mallard St NE | $390,000+ | 2 bed / 2 bath | Customizable |
| 11603 5th St SE | $402,000+ | 3 bed / 2 bath | Customizable |
| 11436 5th St NE | $419,000+ | 3 bed / 2 bath | Customizable |
| 1724 Oak Rdg | $419,000+ | 3 bed / 2 bath | Customizable |
| 1727 Oak Rdg | $419,000+ | 3 bed / 2 bath | Customizable |
| 331 Mallard St NE | $419,000+ | 3 bed / 2 bath | Customizable |
| 341 Emmy Ln | $419,000+ | 3 bed / 2 bath | Customizable |
| 576 Mallard St NE | $419,000+ | 3 bed / 2 bath | Customizable |
| 717 Mallard St NE | $419,000+ | 3 bed / 2 bath | Customizable |
| 11520 5th St SE | $420,000+ | 2 bed / 2 bath | Customizable |
| 11477 5th St SE | $428,000+ | 3 bed / 2 bath | Customizable |
| 11723 5th St SE | $428,000+ | 3 bed / 2 bath | Customizable |
| 11759 5th St SE | $428,000+ | 3 bed / 2 bath | Customizable |
| 11798 5th St SE | $428,000+ | 3 bed / 2 bath | Customizable |
| 1633 Oak Rdg | $428,000+ | 3 bed / 2 bath | Customizable |
| 1833 Oak Rdg | $428,000+ | 3 bed / 2 bath | Customizable |
| 1850 Oak Rdg | $428,000+ | 3 bed / 2 bath | Customizable |
| 451 Mallard St NE | $428,000+ | 3 bed / 2 bath | Customizable |
| 579 Mallard St NE | $428,000+ | 3 bed / 2 bath | Customizable |
| 587 Mallard St NE | $428,000+ | 3 bed / 2 bath | Customizable |
| 11672 5th St SE | $437,000+ | 2 bed / 2 bath | Customizable |
| 1878 Oak Rdg | $437,000+ | 2 bed / 2 bath | Customizable |
| 336 Emmy Ln | $464,000+ | 3 bed / 2 bath | Customizable |
| 665 Mallard St NE | $464,000+ | 3 bed / 2 bath | Customizable |
| 342 Emmy Ln | $473,000+ | 4 bed / 4 bath | Customizable |
| 11770 5th St SE | $483,000+ | 2 bed / 2 bath | Customizable |
| 1678 Oak Rdg | $483,000+ | 2 bed / 2 bath | Customizable |
| 11639 5th St SE | $498,000+ | 3 bed / 2 bath | Customizable |
| 11687 5th St SE | $498,000+ | 3 bed / 2 bath | Customizable |
| 11716 5th St SE | $498,000+ | 3 bed / 2 bath | Customizable |
| 1744 Oak Rdg | $498,000+ | 3 bed / 2 bath | Customizable |
| 1782 Oak Rdg | $498,000+ | 3 bed / 2 bath | Customizable |
| 4608 Meadowlark Ln | $498,000+ | 3 bed / 2 bath | Customizable |
| 615 Mallard St NE | $498,000+ | 3 bed / 2 bath | Customizable |
| 643 Mallard St NE | $498,000+ | 3 bed / 2 bath | Customizable |
| 11506 5th St SE | $502,000+ | 4 bed / 3 bath | Customizable |
| 11517 5th St SE | $502,000+ | 4 bed / 3 bath | Customizable |
| 11624 5th St SE | $502,000+ | 4 bed / 3 bath | Customizable |
| 1501 5th St SE | $502,000+ | 4 bed / 3 bath | Customizable |
| 1867 Oak Rdg | $502,000+ | 4 bed / 3 bath | Customizable |
| 1922 Oak Rdg | $502,000+ | 4 bed / 3 bath | Customizable |
| 1960 Oak Rdg | $502,000+ | 4 bed / 3 bath | Customizable |
| 359 Emmy Ln | $502,000+ | 4 bed / 3 bath | Customizable |
| 425 Mallard St NE | $502,000+ | 4 bed / 3 bath | Customizable |
| 543 Mallard St NE | $502,000+ | 4 bed / 3 bath | Customizable |
| 548 Mallard St | $502,000+ | 4 bed / 3 bath | Customizable |
| 594 Mallard St NE | $502,000+ | 4 bed / 3 bath | Customizable |
Source: JP Brooks
Contact agent
By pressing Contact agent, you agree that Zillow Group and its affiliates, and may call/text you about your inquiry, which may involve use of automated means and prerecorded/artificial voices. You don't need to consent as a condition of buying any property, goods or services. Message/data rates may apply. You also agree to our Terms of Use. Zillow does not endorse any real estate professionals. We may share information about your recent and future site activity with your agent to help them understand what you're looking for in a home.
Learn how to advertise your homesEstimated market value
Not available
Estimated sales range
Not available
$3,395/mo
Price history
| Date | Event | Price |
|---|---|---|
| 5/5/2025 | Price change | $473,000+0.9%$185/sqft |
Source: | ||
| 3/4/2025 | Listed for sale | $469,000$183/sqft |
Source: | ||
Public tax history
Monthly payment
Neighborhood: 55341
Nearby schools
GreatSchools rating
- 8/10Hanover Elementary SchoolGrades: K-5Distance: 0.5 mi
- 7/10Buffalo Community Middle SchoolGrades: 6-8Distance: 10.6 mi
- 8/10Buffalo Senior High SchoolGrades: 9-12Distance: 8.5 mi
Schools provided by the builder
- Elementary: Hanover Elementary
- Middle: Buffalo Middle School
- High: Buffalo High School
- District: #877 Buffalo-Hanover-Montrose
Source: JP Brooks. This data may not be complete. We recommend contacting the local school district to confirm school assignments for this home.

