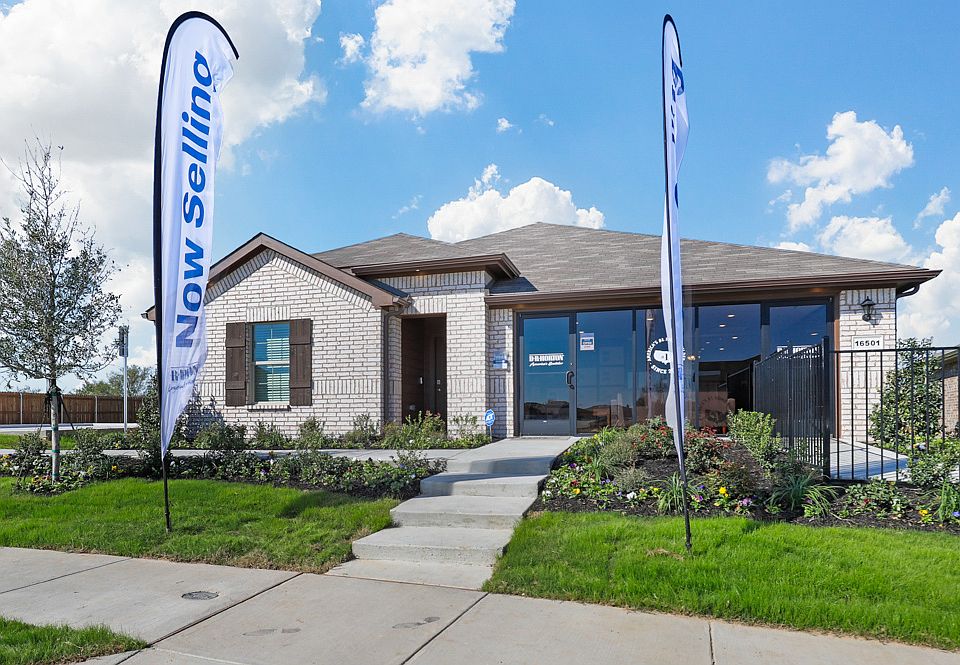The Lakeway floorplan offers approx 2,091 square feet of living space spread across 4 bedrooms, a Study and 3 full bathrooms. As you enter the spacious foyer you'll see one bedroom and the study, with the second full bath between them, at the front of the home. Passing through the foyer, you'll find yourself in the grand combination dining room, kitchen, & living room. The Lakeway kitchen offers granite countertops, stainless steel appliances with electric cooking range, a corner walk-in pantry and a large kitchen island that faces the living room. The living room is wide open and perfect for entertainment. Located privately off the dining room are the remaining secondary bedrooms and a third full bath.
The private main bedroom is located at the back of the home and features a spacious ensuite bathroom, complete with walk-in closet, and spacious walk-in shower with ceramic tile surround. Additional features include: tank water heater; Ceramic tile flooring at Entry, Hallways (per plan), Kitchen/Breakfast, Utility and Bathrooms; and, full yard sod, landscaping and irrigation. This home includes our HOME IS CONNECTED base package. Using one central hub that talks to all the devices in your home, you can control the lights, thermostat and locks, all from your cellular device.
Photos shown here may not depict the specified home and features and are included for illustration purposes only. Elevations, exterior/ interior colors, options, available upgrades, and standard fea
New construction
from $376,990
Buildable plan: LAKEWAY, River's Edge, Justin, TX 76247
4beds
2,091sqft
Single Family Residence
Built in 2025
-- sqft lot
$-- Zestimate®
$180/sqft
$-- HOA
Buildable plan
This is a floor plan you could choose to build within this community.
View move-in ready homesWhat's special
Stainless steel appliancesGranite countertopsSpacious foyerSpacious ensuite bathroomWalk-in closetPrivate main bedroomLarge kitchen island
- 106 |
- 11 |
Travel times
Schedule tour
Select your preferred tour type — either in-person or real-time video tour — then discuss available options with the builder representative you're connected with.
Select a date
Facts & features
Interior
Bedrooms & bathrooms
- Bedrooms: 4
- Bathrooms: 3
- Full bathrooms: 3
Interior area
- Total interior livable area: 2,091 sqft
Video & virtual tour
Property
Parking
- Total spaces: 2
- Parking features: Garage
- Garage spaces: 2
Features
- Levels: 1.0
- Stories: 1
Construction
Type & style
- Home type: SingleFamily
- Property subtype: Single Family Residence
Condition
- New Construction
- New construction: Yes
Details
- Builder name: D.R. Horton
Community & HOA
Community
- Subdivision: River's Edge
Location
- Region: Justin
Financial & listing details
- Price per square foot: $180/sqft
- Date on market: 4/14/2025
About the community
Experience the perfect blend of small-town charm and modern convenience in our new home community in Justin, Texas. Nestled within the top-rated Northwest ISD, this thriving community offers exceptional schools for your family. Enjoy easy access to the excitement of the Texas Motor Speedway, or indulge in retail therapy at the nearby Tanger Outlet Mall.
Our thoughtfully designed one and two-story floorplans cater to various lifestyles and preferences. Benefit from the low Denton County tax rate while savoring the peacefulness of suburban living. With quick access to Highway 114 and I-35, commuting to Fort Worth and beyond is a breeze. Plus, enjoy the convenience of Buc-ee's and the thrill of the racetrack, all just minutes away. Don't miss this opportunity to have your dream home in a prime location with America's Builder!
Source: DR Horton

