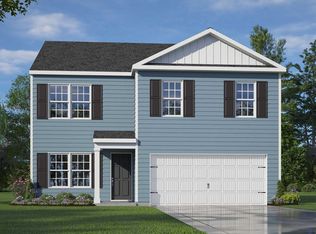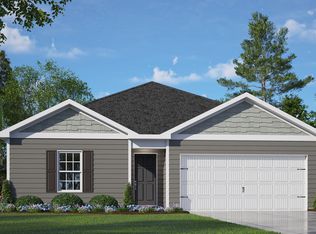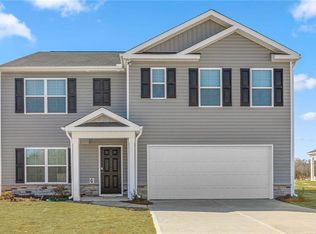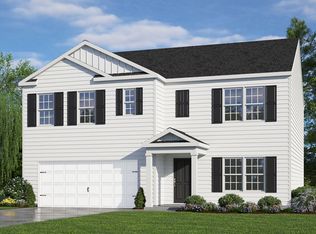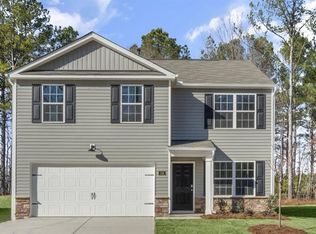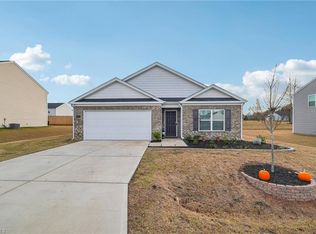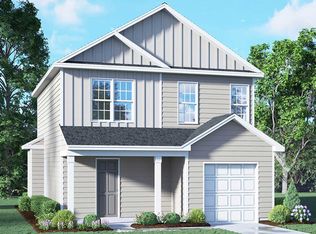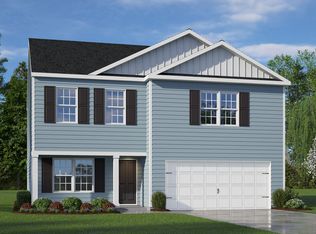Buildable plan: CALI, River's Edge, Mayodan, NC 27027
Buildable plan
This is a floor plan you could choose to build within this community.
View move-in ready homesWhat's special
- 91 |
- 4 |
Travel times
Schedule tour
Select your preferred tour type — either in-person or real-time video tour — then discuss available options with the builder representative you're connected with.
Facts & features
Interior
Bedrooms & bathrooms
- Bedrooms: 4
- Bathrooms: 2
- Full bathrooms: 2
Interior area
- Total interior livable area: 1,764 sqft
Property
Parking
- Total spaces: 2
- Parking features: Garage
- Garage spaces: 2
Features
- Levels: 1.0
- Stories: 1
Construction
Type & style
- Home type: SingleFamily
- Property subtype: Single Family Residence
Condition
- New Construction
- New construction: Yes
Details
- Builder name: D.R. Horton
Community & HOA
Community
- Subdivision: River's Edge
Location
- Region: Mayodan
Financial & listing details
- Price per square foot: $163/sqft
- Date on market: 1/1/2026
About the community
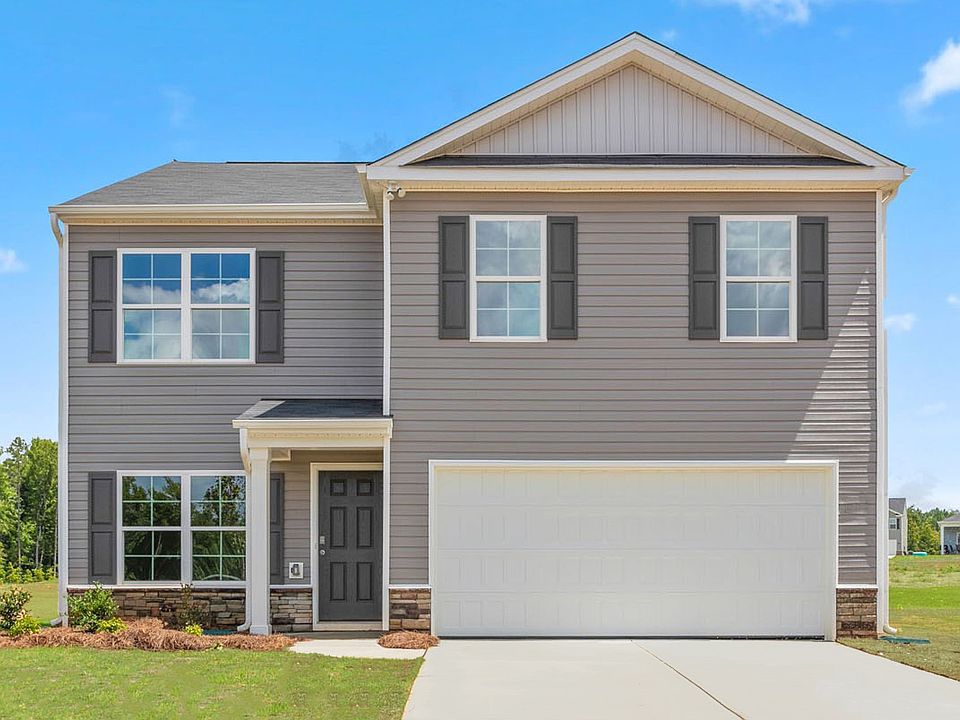
Source: DR Horton
1 home in this community
Available homes
| Listing | Price | Bed / bath | Status |
|---|---|---|---|
| 106 Stone River Way | $325,000 | 5 bed / 3 bath | Pending |
Source: DR Horton
Contact builder

By pressing Contact builder, you agree that Zillow Group and other real estate professionals may call/text you about your inquiry, which may involve use of automated means and prerecorded/artificial voices and applies even if you are registered on a national or state Do Not Call list. You don't need to consent as a condition of buying any property, goods, or services. Message/data rates may apply. You also agree to our Terms of Use.
Learn how to advertise your homesEstimated market value
Not available
Estimated sales range
Not available
$2,094/mo
Price history
| Date | Event | Price |
|---|---|---|
| 3/1/2025 | Price change | $287,990+0.7%$163/sqft |
Source: | ||
| 3/2/2024 | Price change | $285,990+0.7%$162/sqft |
Source: | ||
| 2/13/2024 | Price change | $283,990+1.1%$161/sqft |
Source: | ||
| 1/16/2024 | Listed for sale | $280,990$159/sqft |
Source: | ||
Public tax history
Monthly payment
Neighborhood: 27027
Nearby schools
GreatSchools rating
- 7/10Stoneville ElementaryGrades: PK-5Distance: 4.2 mi
- 8/10Western Rockingham MiddleGrades: PK,6-8Distance: 2.7 mi
- 5/10Dalton Mcmichael HighGrades: 9-12Distance: 0.9 mi
Schools provided by the builder
- Elementary: J.W. Dillard Academy
- Middle: Western Rockingham Middle
- High: McMichael Highschool
- District: Rockingham County Schools
Source: DR Horton. This data may not be complete. We recommend contacting the local school district to confirm school assignments for this home.
