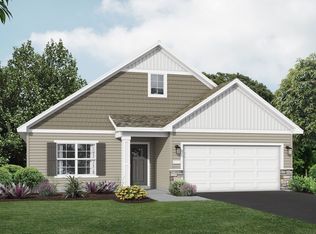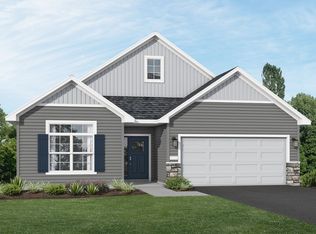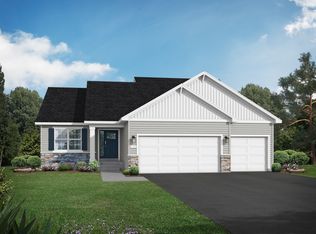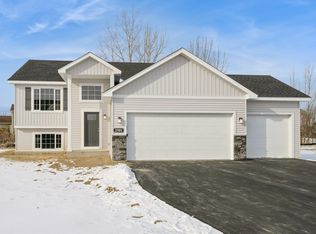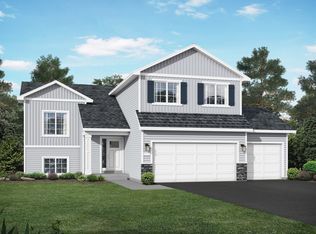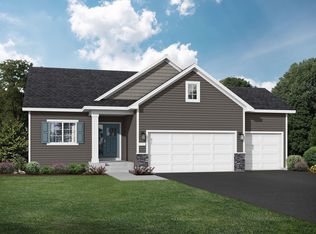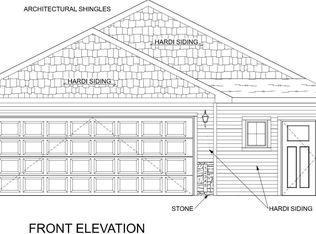Buildable plan: The Oak Ridge, River's Edge 8th, Francis, MN 55070
Buildable plan
This is a floor plan you could choose to build within this community.
View move-in ready homesWhat's special
- 42 |
- 0 |
Travel times
Schedule tour
Select your preferred tour type — either in-person or real-time video tour — then discuss available options with the builder representative you're connected with.
Facts & features
Interior
Bedrooms & bathrooms
- Bedrooms: 2
- Bathrooms: 2
- Full bathrooms: 1
- 3/4 bathrooms: 1
Interior area
- Total interior livable area: 1,138 sqft
Video & virtual tour
Property
Parking
- Total spaces: 3
- Parking features: Attached
- Attached garage spaces: 3
Construction
Type & style
- Home type: SingleFamily
- Property subtype: Single Family Residence
Condition
- New Construction
- New construction: Yes
Details
- Builder name: JP Brooks
Community & HOA
Community
- Subdivision: River's Edge 8th
Location
- Region: Francis
Financial & listing details
- Price per square foot: $338/sqft
- Date on market: 12/25/2025
About the community

Source: JP Brooks
Contact builder

By pressing Contact builder, you agree that Zillow Group and other real estate professionals may call/text you about your inquiry, which may involve use of automated means and prerecorded/artificial voices and applies even if you are registered on a national or state Do Not Call list. You don't need to consent as a condition of buying any property, goods, or services. Message/data rates may apply. You also agree to our Terms of Use.
Learn how to advertise your homesEstimated market value
$383,400
$364,000 - $403,000
$2,170/mo
Price history
| Date | Event | Price |
|---|---|---|
| 12/9/2025 | Price change | $385,000-3.8%$338/sqft |
Source: | ||
| 10/2/2025 | Listed for sale | $400,000$351/sqft |
Source: | ||
Public tax history
Monthly payment
Neighborhood: 55070
Nearby schools
GreatSchools rating
- 6/10East Bethel Community SchoolGrades: K-5Distance: 6.2 mi
- 4/10St. Francis Middle SchoolGrades: 6-8Distance: 0.7 mi
- 8/10St. Francis High SchoolGrades: 9-12Distance: 0.8 mi
Schools provided by the builder
- Elementary: East Bethel Elementary
- Middle: St. Francis Middle School
- High: St. Francis High School
- District: #15 - St. Francis
Source: JP Brooks. This data may not be complete. We recommend contacting the local school district to confirm school assignments for this home.
