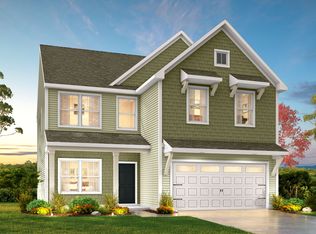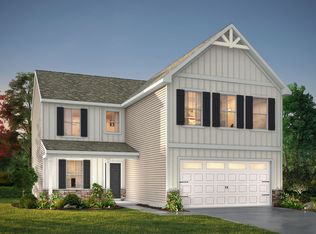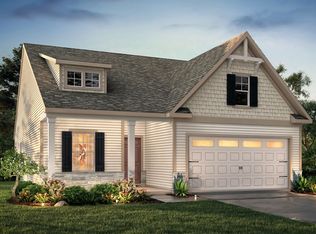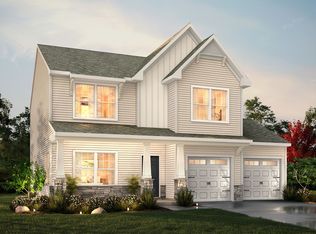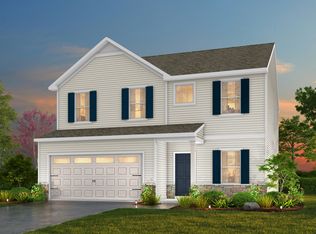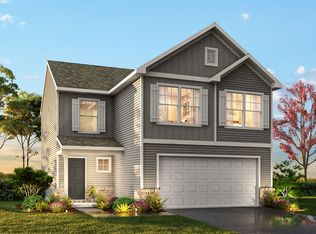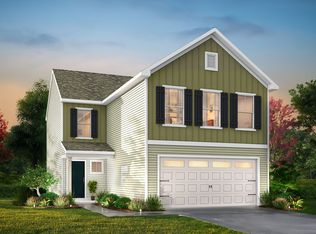Buildable plan: Tate, River Rock, Winston Salem, NC 27106
Buildable plan
This is a floor plan you could choose to build within this community.
View move-in ready homesWhat's special
- 248 |
- 13 |
Travel times
Schedule tour
Select your preferred tour type — either in-person or real-time video tour — then discuss available options with the builder representative you're connected with.
Facts & features
Interior
Bedrooms & bathrooms
- Bedrooms: 3
- Bathrooms: 3
- Full bathrooms: 2
- 1/2 bathrooms: 1
Interior area
- Total interior livable area: 2,257 sqft
Video & virtual tour
Property
Features
- Levels: 2.0
- Stories: 2
Construction
Type & style
- Home type: SingleFamily
- Property subtype: Single Family Residence
Condition
- New Construction
- New construction: Yes
Details
- Builder name: True Homes
Community & HOA
Community
- Subdivision: River Rock
Location
- Region: Winston Salem
Financial & listing details
- Price per square foot: $171/sqft
- Date on market: 1/3/2026
About the community
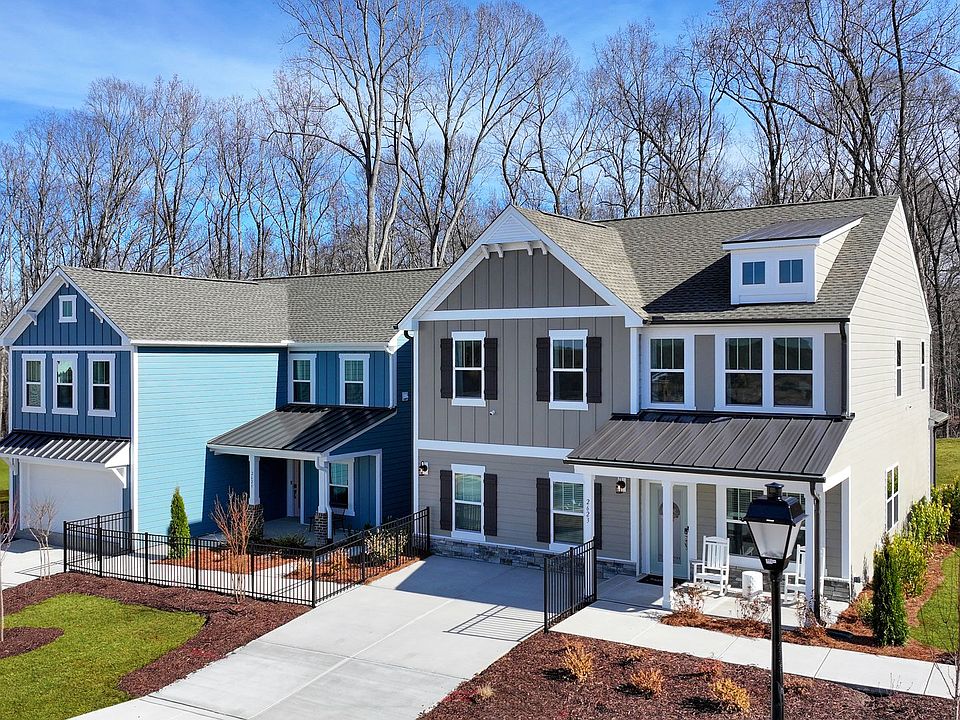
Source: True Homes
4 homes in this community
Available homes
| Listing | Price | Bed / bath | Status |
|---|---|---|---|
| 1109 Panola Rd #171 | $352,500 | 3 bed / 3 bath | Available |
| 1073 Panola Rd #177 | $380,900 | 4 bed / 3 bath | Available |
| 1067 Panola Rd #178 | $395,900 | 4 bed / 3 bath | Available |
| 1097 Panola Rd #173 | $432,600 | 4 bed / 3 bath | Available |
Source: True Homes
Contact builder

By pressing Contact builder, you agree that Zillow Group and other real estate professionals may call/text you about your inquiry, which may involve use of automated means and prerecorded/artificial voices and applies even if you are registered on a national or state Do Not Call list. You don't need to consent as a condition of buying any property, goods, or services. Message/data rates may apply. You also agree to our Terms of Use.
Learn how to advertise your homesEstimated market value
Not available
Estimated sales range
Not available
$2,535/mo
Price history
| Date | Event | Price |
|---|---|---|
| 12/4/2025 | Price change | $384,900+0.4%$171/sqft |
Source: | ||
| 3/6/2025 | Listed for sale | $383,500$170/sqft |
Source: | ||
Public tax history
Monthly payment
Neighborhood: 27106
Nearby schools
GreatSchools rating
- 4/10Speas ElementaryGrades: PK-5Distance: 1.4 mi
- 2/10Paisley Middle SchoolGrades: 6-10Distance: 3.8 mi
- 4/10Mount Tabor HighGrades: 9-12Distance: 1 mi
Schools provided by the builder
- Elementary: Speas Elementary School
- Middle: Paisley Middle School
- High: Mount Taber High School or Early College
- District: Winston-Salem & Forsyth County Schools
Source: True Homes. This data may not be complete. We recommend contacting the local school district to confirm school assignments for this home.
