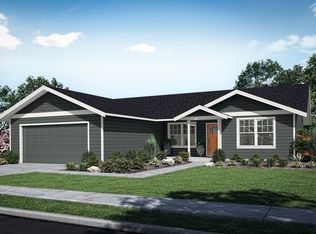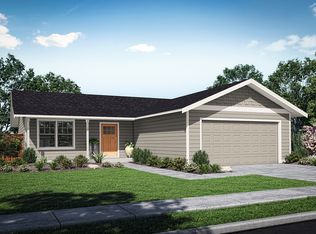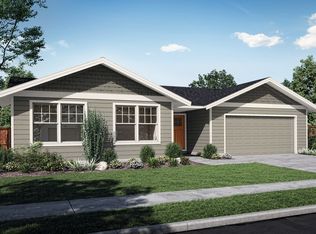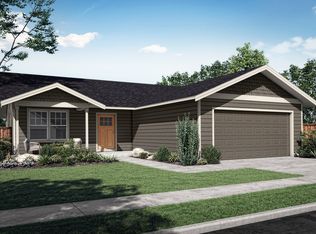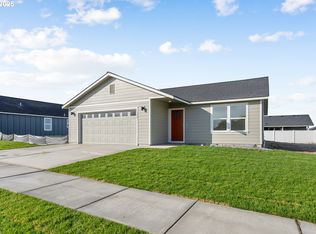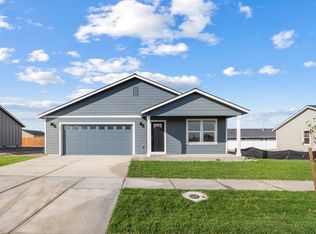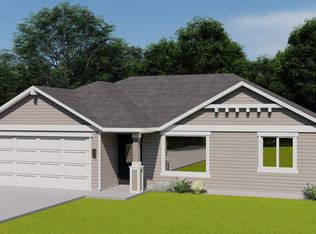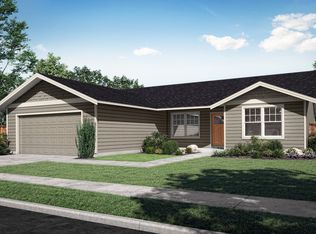Buildable plan: Iris, River Ridge Estates, Boardman, OR 97818
Buildable plan
This is a floor plan you could choose to build within this community.
View move-in ready homesWhat's special
- 57 |
- 0 |
Travel times
Schedule tour
Select your preferred tour type — either in-person or real-time video tour — then discuss available options with the builder representative you're connected with.
Facts & features
Interior
Bedrooms & bathrooms
- Bedrooms: 3
- Bathrooms: 2
- Full bathrooms: 2
Heating
- Heat Pump
Features
- Walk-In Closet(s)
- Windows: Double Pane Windows
Interior area
- Total interior livable area: 1,000 sqft
Video & virtual tour
Property
Parking
- Total spaces: 2
- Parking features: Attached
- Attached garage spaces: 2
Features
- Levels: 1.0
- Stories: 1
- Patio & porch: Patio
Construction
Type & style
- Home type: SingleFamily
- Property subtype: Single Family Residence
Materials
- Roof: Composition
Condition
- New Construction
- New construction: Yes
Details
- Builder name: Woodhill Homes
Community & HOA
Community
- Security: Fire Sprinkler System
- Subdivision: River Ridge Estates
Location
- Region: Boardman
Financial & listing details
- Price per square foot: $295/sqft
- Date on market: 10/13/2025
About the community
Source: Woodhill Homes
3 homes in this community
Available homes
| Listing | Price | Bed / bath | Status |
|---|---|---|---|
| 144 SW Eagle Dr | $289,950 | 3 bed / 2 bath | Available |
| 148 SW Eagle Dr | $299,950 | 3 bed / 2 bath | Available |
| 218 SW Sparrow St | $304,950 | 3 bed / 2 bath | Pending |
Source: Woodhill Homes
Community ratings & reviews
- Quality
- 3.9
- Experience
- 4.1
- Value
- 4.1
- Responsiveness
- 4.2
- Confidence
- 3.9
- Care
- 3.8
- Rosie C.Verified Buyer
Awsom great naborgh hood home is wonderful this place is very nice
- Verified Buyer
The business part, and all that went great. The quality of Workmans was not good. We have several windows that leak when the wind blows they blow sand in all around the window have the vacuum. After every time it blows talk to maintenance man said it out of his hands we’ve been here less than two months And we have a leak behind the guest bathroom that is ongoing could be a big problem a little things got fixed. We just need the big things fixed.
- Cristina C.Verified Buyer
I would say there is a bit of mistrust regarding a/c unit being additional and anything extra would be a much higher price than it needed to be. The carpeting is awful and we should have had the choice to do floors. How does anyone put carpet in the dining room area and near the Kitchen island where you are supposed to be able to put stools.
Contact builder

By pressing Contact builder, you agree that Zillow Group and other real estate professionals may call/text you about your inquiry, which may involve use of automated means and prerecorded/artificial voices and applies even if you are registered on a national or state Do Not Call list. You don't need to consent as a condition of buying any property, goods, or services. Message/data rates may apply. You also agree to our Terms of Use.
Learn how to advertise your homesEstimated market value
Not available
Estimated sales range
Not available
Not available
Price history
| Date | Event | Price |
|---|---|---|
| 11/7/2024 | Listed for sale | $294,950$295/sqft |
Source: | ||
Public tax history
Monthly payment
Neighborhood: 97818
Nearby schools
GreatSchools rating
- 3/10Sam Boardman Elementary SchoolGrades: K-3Distance: 0.3 mi
- 2/10Riverside Junior/Senior High SchoolGrades: 7-12Distance: 1.3 mi
- 2/10Windy River Elementary SchoolGrades: 4-6Distance: 0.4 mi
Schools provided by the builder
- Elementary: Sam Boardman and Windy River Elementary
- Middle: Riverside Jr. High
- High: Riverside Sr. High
- District: Morrow County School District
Source: Woodhill Homes. This data may not be complete. We recommend contacting the local school district to confirm school assignments for this home.
