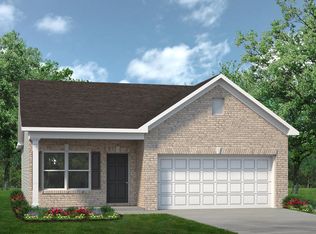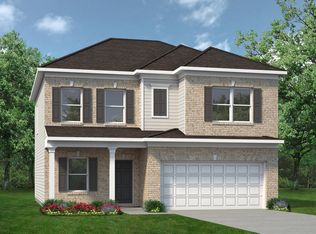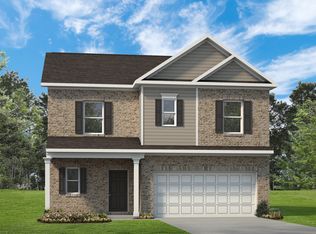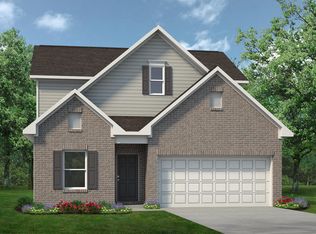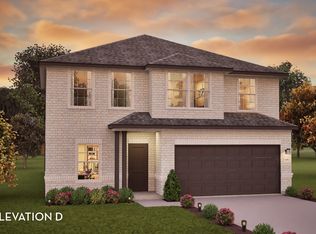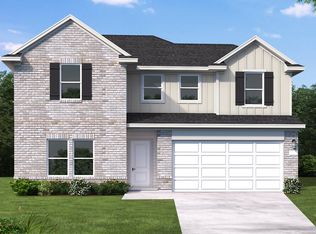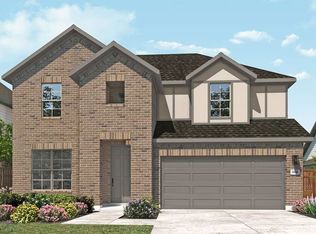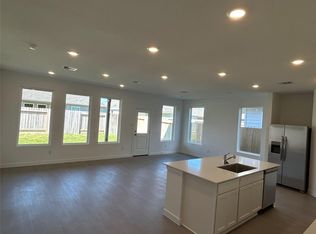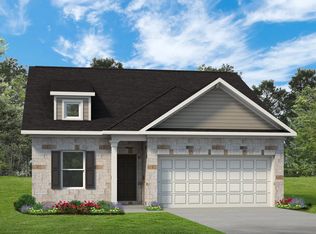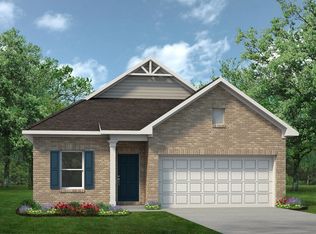Buildable plan: The Waring III, River Ranch, Dayton, TX 77535
Buildable plan
This is a floor plan you could choose to build within this community.
View move-in ready homesWhat's special
- 50 |
- 3 |
Likely to sell faster than
Travel times
Schedule tour
Select your preferred tour type — either in-person or real-time video tour — then discuss available options with the builder representative you're connected with.
Facts & features
Interior
Bedrooms & bathrooms
- Bedrooms: 5
- Bathrooms: 3
- Full bathrooms: 2
- 1/2 bathrooms: 1
Heating
- Natural Gas
Cooling
- Central Air
Features
- Windows: Double Pane Windows
Interior area
- Total interior livable area: 2,738 sqft
Video & virtual tour
Property
Parking
- Total spaces: 2
- Parking features: Attached
- Attached garage spaces: 2
Features
- Levels: 2.0
- Stories: 2
Construction
Type & style
- Home type: SingleFamily
- Property subtype: Single Family Residence
Materials
- Brick
Condition
- New Construction
- New construction: Yes
Details
- Builder name: Smith Douglas Homes
Community & HOA
Community
- Subdivision: River Ranch
Location
- Region: Dayton
Financial & listing details
- Price per square foot: $104/sqft
- Date on market: 2/1/2026
About the community
Source: Smith Douglas Homes
10 homes in this community
Available homes
| Listing | Price | Bed / bath | Status |
|---|---|---|---|
| 1610 River Scene Trl | $274,070 | 3 bed / 2 bath | Available |
| 1622 River Scene Trl | $275,230 | 3 bed / 2 bath | Available |
| 1606 River Scene Trl | $282,160 | 3 bed / 2 bath | Available |
| 1618 River Scene Trl | $283,245 | 3 bed / 2 bath | Available |
| 1621 River Scene Trl | $288,615 | 4 bed / 3 bath | Available |
| 1614 River Scene Trl | $300,610 | 4 bed / 2 bath | Available |
| 1602 River Scene Trl | $305,655 | 4 bed / 2 bath | Available |
| 1629 River Scene Trl | $331,265 | 5 bed / 4 bath | Available |
| 1617 River Scene Trl | $332,005 | 5 bed / 4 bath | Available |
| 1929 N Riverside Cir | $247,990 | 3 bed / 2 bath | Pending |
Source: Smith Douglas Homes
Contact builder

By pressing Contact builder, you agree that Zillow Group and other real estate professionals may call/text you about your inquiry, which may involve use of automated means and prerecorded/artificial voices and applies even if you are registered on a national or state Do Not Call list. You don't need to consent as a condition of buying any property, goods, or services. Message/data rates may apply. You also agree to our Terms of Use.
Learn how to advertise your homesEstimated market value
Not available
Estimated sales range
Not available
$2,981/mo
Price history
| Date | Event | Price |
|---|---|---|
| 1/8/2026 | Price change | $284,990-6.6%$104/sqft |
Source: | ||
| 5/7/2025 | Price change | $304,990-7.6%$111/sqft |
Source: | ||
| 1/14/2025 | Price change | $329,990-2.9%$121/sqft |
Source: | ||
| 1/3/2025 | Listed for sale | $339,990$124/sqft |
Source: | ||
Public tax history
Monthly payment
Neighborhood: 77535
Nearby schools
GreatSchools rating
- 4/10Kimmie M Brown Elementary SchoolGrades: K-5Distance: 4.4 mi
- 3/10Wilson Junior High SchoolGrades: 6-8Distance: 4.8 mi
- 4/10Dayton High SchoolGrades: 9-12Distance: 7 mi
