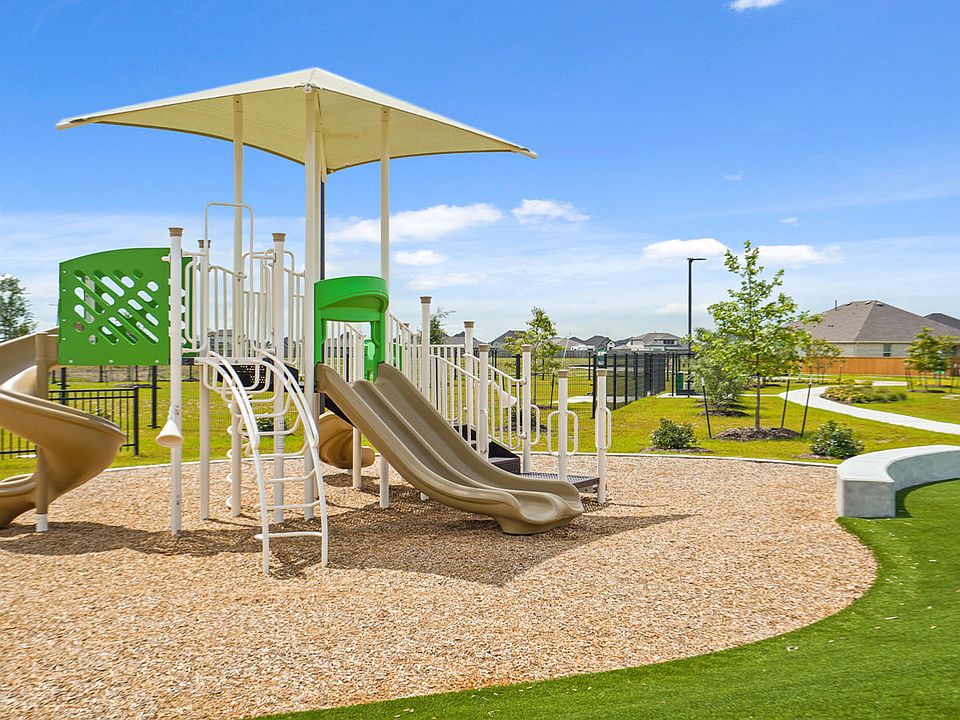Welcome to the Brooke/E30B plan located in River Ranch! This is a single-story house that includes three bedrooms, two bathrooms, and a three-car garage. This house spans 1,424 square feet and will be a lovely home for you!
Upon entering the home, you will notice the utility room at the end of the foyer. This room gives access to the garage and has space for a washer and dryer. Past the utility room is the family room, dining room, and kitchen. This is an open concept living and dining space, making this house perfect for hosting guests. The kitchen is equipped with stainless-steel appliances, a kitchen island, and a tall pantry.
A hallway branching away from the family room leads to the two secondary bedrooms and the secondary bathroom. Each bedroom has carpet flooring, a bright window that opens to the side of the house, and a tall closet. The bedrooms are separated by the secondary bathroom, which has vinyl flooring and a tub/shower combo.
The primary bedroom can be accessed via the dining room. This bedroom features carpet flooring and two bright windows. The primary bedroom leads to the primary bathroom, finished with vinyl flooring, a tile tub, a standing shower, a double sink, a linen nook, and a separate toilet room. The primary bathroom leads to the walk-in closet, which has carpet flooring.
Exiting the home through the back patio, which is equipped with overhead lights and a place to relax, you can enjoy Mother Nature from the comfort of your backyard!
New construction
from $285,990
Buildable plan: Brooke, River Ranch Trails, Dayton, TX 77535
3beds
1,424sqft
Single Family Residence
Built in 2025
-- sqft lot
$-- Zestimate®
$201/sqft
$-- HOA
Buildable plan
This is a floor plan you could choose to build within this community.
View move-in ready homesWhat's special
Stainless-steel appliancesCarpet flooringBack patioBright windowsThree-car garageOverhead lightsVinyl flooring
Call: (936) 298-7063
- 28 |
- 0 |
Travel times
Schedule tour
Select your preferred tour type — either in-person or real-time video tour — then discuss available options with the builder representative you're connected with.
Facts & features
Interior
Bedrooms & bathrooms
- Bedrooms: 3
- Bathrooms: 2
- Full bathrooms: 2
Interior area
- Total interior livable area: 1,424 sqft
Video & virtual tour
Property
Parking
- Total spaces: 3
- Parking features: Garage
- Garage spaces: 3
Features
- Levels: 1.0
- Stories: 1
Construction
Type & style
- Home type: SingleFamily
- Property subtype: Single Family Residence
Condition
- New Construction
- New construction: Yes
Details
- Builder name: D.R. Horton
Community & HOA
Community
- Subdivision: River Ranch Trails
Location
- Region: Dayton
Financial & listing details
- Price per square foot: $201/sqft
- Date on market: 7/27/2025
About the community
You have arrived at the breathtaking new community, River Ranch in Dayton, Texas! As you enter our community you will notice all the different D.R. Horton sections and model homes you can visit. Our sections include River Ranch Estates, River Ranch Meadows, and River Ranch Trails. Each unique section features homes at multiple price points and product. Come visit us at all three models while you're here and see the endless opportunities at D.R. Horton.
Dayton, TX is a quite city, perfect for homeowners looking to get away from the big city but can still be within minutes from I-10 and 99 for an easy commute. You will also have quick access to restaurants, gas stations, hotels, and local stores.
We offer a wide variety of homes across this master planned community, one- and two-story homes, with three to five bedrooms, kitchens with great storage, super shower options, stainless steel appliances, and beautifully landscaped homesites. Need the space for storage or an extra car? We have got you covered. Each home is equipped with a 3-car garage!
Homeowners will enjoy being steps away from the resort-style Angel Lagoon! This lagoon is designed to have crystal clear water, themed beaches, adult beaches, an entertainment stage, a spot for watersports, resort-style cabanas, and so much more. Homeowners can take advantage of this gorgeous oasis all year long!
Living at River Ranch is like being on vacation every day! Join us any day of the week for a tour of our model homes. We look forward to seeing you.
Source: DR Horton

