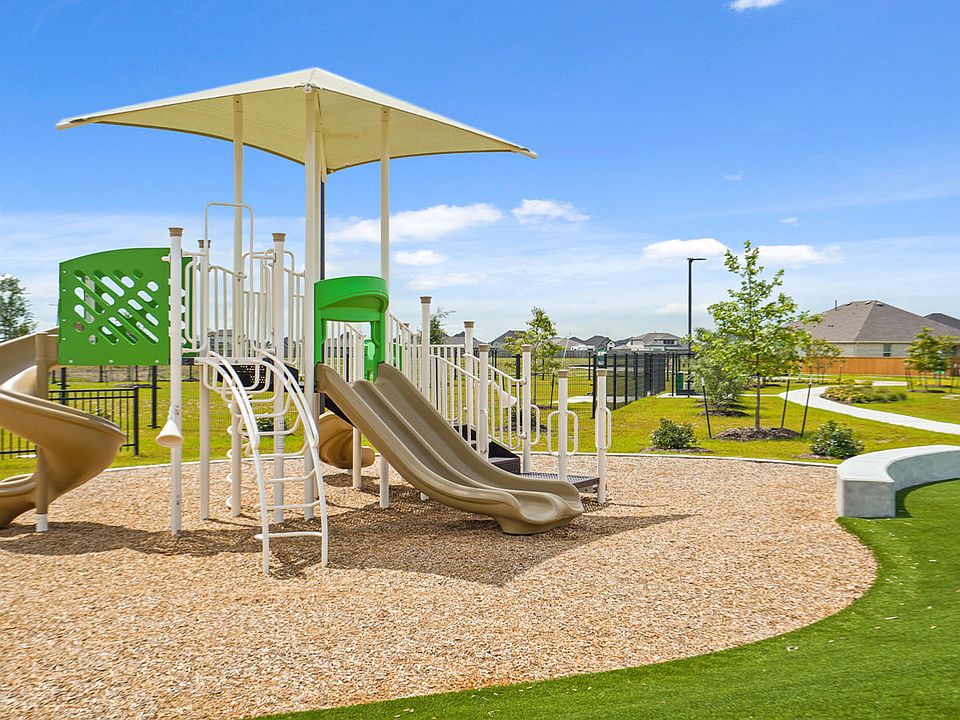Available homes
- Facts: 3 bedrooms. 2 bath. 1424 square feet.
- 3 bd
- 2 ba
- 1,424 sqft
231 Ice Shore Trl, Dayton, TX 77535Pending3D Tour - Facts: 3 bedrooms. 2 bath. 1535 square feet.
- 3 bd
- 2 ba
- 1,535 sqft
110 Knight Bayou Dr, Dayton, TX 77535Pending3D Tour - Facts: 3 bedrooms. 2 bath. 1535 square feet.
- 3 bd
- 2 ba
- 1,535 sqft
287 Ice Shore Trl, Dayton, TX 77535Pending3D Tour

