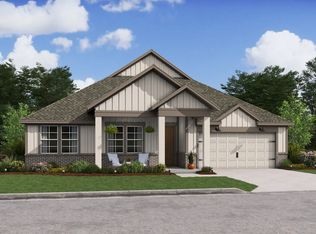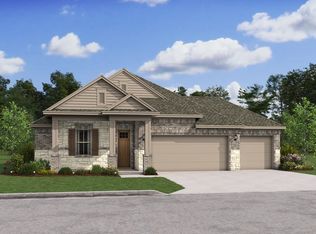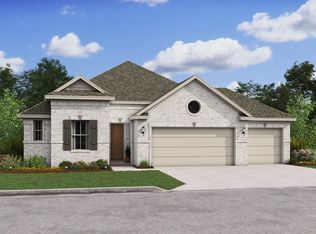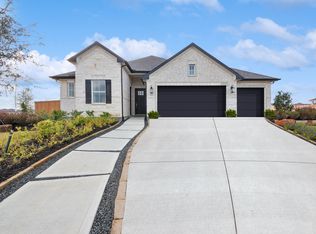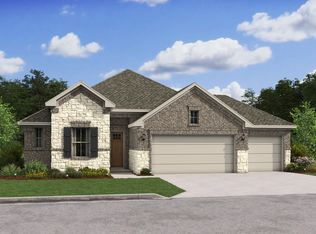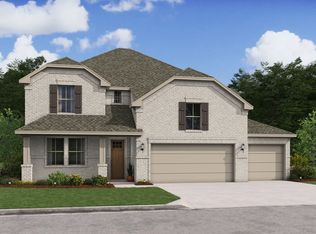Buildable plan: Santa Rosa II, River Ranch Estates, Dayton, TX 77535
Buildable plan
This is a floor plan you could choose to build within this community.
View move-in ready homesWhat's special
- 8 |
- 0 |
Travel times
Schedule tour
Select your preferred tour type — either in-person or real-time video tour — then discuss available options with the builder representative you're connected with.
Facts & features
Interior
Bedrooms & bathrooms
- Bedrooms: 3
- Bathrooms: 3
- Full bathrooms: 2
- 1/2 bathrooms: 1
Interior area
- Total interior livable area: 2,207 sqft
Video & virtual tour
Property
Parking
- Total spaces: 2
- Parking features: Attached, Detached
- Attached garage spaces: 2
Features
- Levels: 1.0
- Stories: 1
Construction
Type & style
- Home type: SingleFamily
- Property subtype: Single Family Residence
Condition
- New Construction
- New construction: Yes
Details
- Builder name: K Hovnanian Homes
Community & HOA
Community
- Subdivision: River Ranch Estates
Location
- Region: Dayton
Financial & listing details
- Price per square foot: $171/sqft
- Date on market: 10/7/2025
About the community
Source: K. Hovnanian Companies, LLC
2 homes in this community
Available homes
| Listing | Price | Bed / bath | Status |
|---|---|---|---|
| 130 Valley Ranch Trl | $445,500 | 3 bed / 2 bath | Available |
| 1800 Mesquite Trl | $449,900 | 3 bed / 3 bath | Available |
Source: K. Hovnanian Companies, LLC
Contact builder

By pressing Contact builder, you agree that Zillow Group and other real estate professionals may call/text you about your inquiry, which may involve use of automated means and prerecorded/artificial voices and applies even if you are registered on a national or state Do Not Call list. You don't need to consent as a condition of buying any property, goods, or services. Message/data rates may apply. You also agree to our Terms of Use.
Learn how to advertise your homesEstimated market value
Not available
Estimated sales range
Not available
Not available
Price history
| Date | Event | Price |
|---|---|---|
| 7/30/2025 | Price change | $377,950-7.4%$171/sqft |
Source: | ||
| 7/24/2025 | Price change | $407,950+7.9%$185/sqft |
Source: | ||
| 1/30/2025 | Listed for sale | $377,950$171/sqft |
Source: | ||
Public tax history
Monthly payment
Neighborhood: 77535
Nearby schools
GreatSchools rating
- 4/10Kimmie M Brown Elementary SchoolGrades: K-5Distance: 4.2 mi
- 3/10Wilson Junior High SchoolGrades: 6-8Distance: 4.6 mi
- 4/10Dayton High SchoolGrades: 9-12Distance: 6.8 mi
