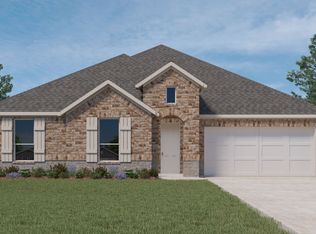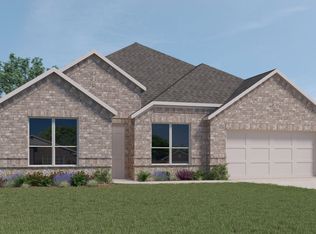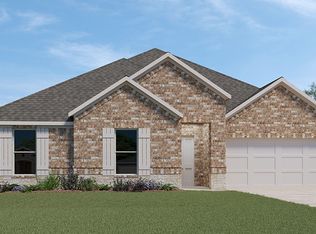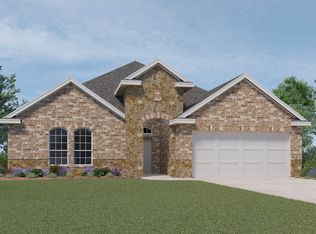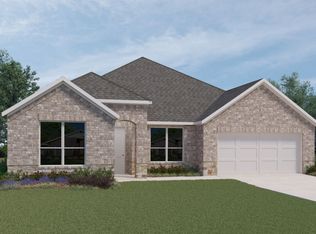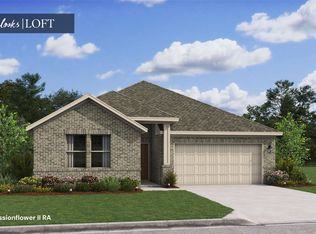Buildable plan: Diamond, River Ranch Estates, Dayton, TX 77535
Buildable plan
This is a floor plan you could choose to build within this community.
View move-in ready homesWhat's special
- 20 |
- 4 |
Travel times
Schedule tour
Select your preferred tour type — either in-person or real-time video tour — then discuss available options with the builder representative you're connected with.
Facts & features
Interior
Bedrooms & bathrooms
- Bedrooms: 4
- Bathrooms: 4
- Full bathrooms: 3
- 1/2 bathrooms: 1
Interior area
- Total interior livable area: 3,261 sqft
Property
Parking
- Total spaces: 4
- Parking features: Garage
- Garage spaces: 4
Features
- Levels: 2.0
- Stories: 2
Construction
Type & style
- Home type: SingleFamily
- Property subtype: Single Family Residence
Condition
- New Construction
- New construction: Yes
Details
- Builder name: D.R. Horton
Community & HOA
Community
- Subdivision: River Ranch Estates
Location
- Region: Dayton
Financial & listing details
- Price per square foot: $140/sqft
- Date on market: 11/24/2025
About the community
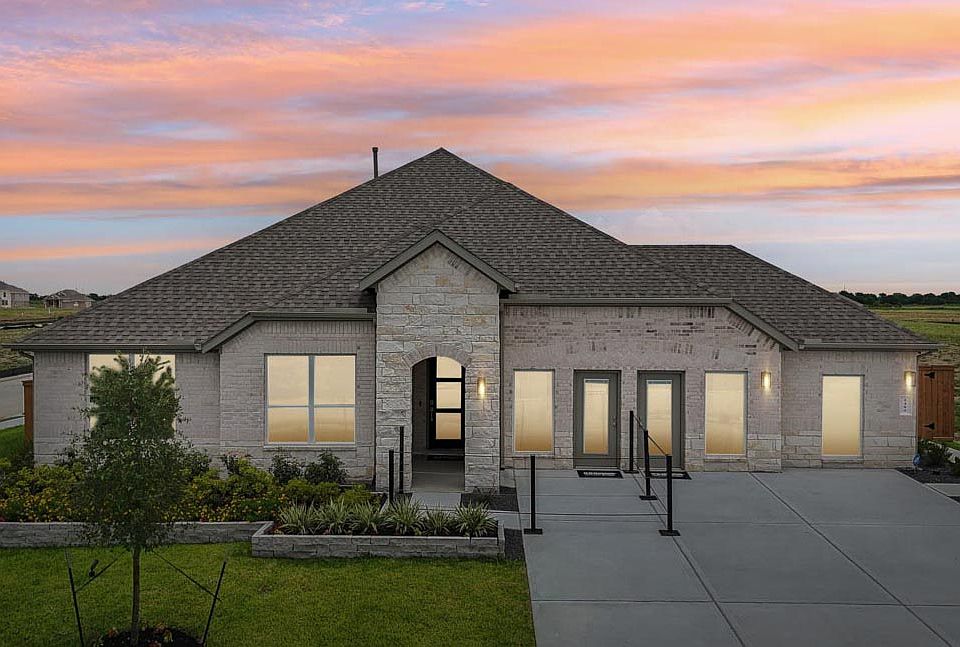
Source: DR Horton
3 homes in this community
Available homes
| Listing | Price | Bed / bath | Status |
|---|---|---|---|
| 1421 Imperial Ranch Way | $410,440 | 4 bed / 3 bath | Available |
| 1380 Imperial Ranch Way | $393,990 | 4 bed / 3 bath | Pending |
| 1290 Imperial Ranch Way | $404,990 | 4 bed / 3 bath | Pending |
Source: DR Horton
Contact builder

By pressing Contact builder, you agree that Zillow Group and other real estate professionals may call/text you about your inquiry, which may involve use of automated means and prerecorded/artificial voices and applies even if you are registered on a national or state Do Not Call list. You don't need to consent as a condition of buying any property, goods, or services. Message/data rates may apply. You also agree to our Terms of Use.
Learn how to advertise your homesEstimated market value
Not available
Estimated sales range
Not available
$3,418/mo
Price history
| Date | Event | Price |
|---|---|---|
| 2/24/2024 | Listed for sale | $454,990$140/sqft |
Source: | ||
Public tax history
Monthly payment
Neighborhood: 77535
Nearby schools
GreatSchools rating
- 4/10Kimmie M Brown Elementary SchoolGrades: K-5Distance: 4.2 mi
- 3/10Wilson Junior High SchoolGrades: 6-8Distance: 4.6 mi
- 4/10Dayton High SchoolGrades: 9-12Distance: 6.8 mi
Schools provided by the builder
- Elementary: Kimmie M. Brown Elementary
- Middle: Woodrow Wilson Jr High
- High: Dayton High School
- District: Dayton ISD
Source: DR Horton. This data may not be complete. We recommend contacting the local school district to confirm school assignments for this home.
